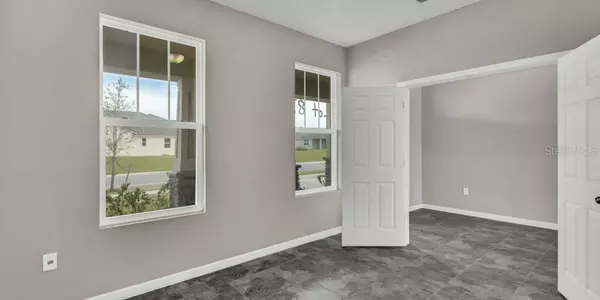$467,239
$467,990
0.2%For more information regarding the value of a property, please contact us for a free consultation.
5 Beds
5 Baths
3,407 SqFt
SOLD DATE : 11/03/2020
Key Details
Sold Price $467,239
Property Type Single Family Home
Sub Type Single Family Residence
Listing Status Sold
Purchase Type For Sale
Square Footage 3,407 sqft
Price per Sqft $137
Subdivision Tohoqua
MLS Listing ID O5855824
Sold Date 11/03/20
Bedrooms 5
Full Baths 4
Half Baths 1
HOA Fees $10/mo
HOA Y/N Yes
Year Built 2019
Annual Tax Amount $1,909
Lot Size 7,840 Sqft
Acres 0.18
Property Description
Living is easy in this spacious, grand two-story Kensington. This Kensington floorplan features 5 bedrooms, 4.5 bathrooms, and a 2-car garage. The flex room has been upgraded study with French doors, making it perfect for a home office or reading nook. This chef-worth kitchen showcases light cabinets and countertops and stainless steel appliances. This open concept floorplan with a lake view makes the gathering spaces the perfect place for the whole family to come together. On the ground floor includes an in-law suite with its own bathroom. The loft is located on the second floor - perfect for movie nights.
Location
State FL
County Osceola
Community Tohoqua
Zoning RESI
Interior
Interior Features High Ceilings, L Dining, Open Floorplan, Solid Surface Counters, Stone Counters, Thermostat, Tray Ceiling(s), Walk-In Closet(s)
Heating Central, Electric
Cooling Central Air
Flooring Carpet, Ceramic Tile
Fireplace false
Appliance Dishwasher, Electric Water Heater, Microwave, Range, Refrigerator
Exterior
Exterior Feature Balcony, Lighting, Sidewalk, Sliding Doors
Garage Spaces 2.0
Community Features Deed Restrictions, Fitness Center, No Truck/RV/Motorcycle Parking, Park, Playground, Pool, Sidewalks, Tennis Courts
Utilities Available Cable Available, Electricity Available, Electricity Connected, Phone Available, Public, Sewer Connected, Sprinkler Recycled, Street Lights, Underground Utilities, Water Available, Water Connected
Amenities Available Clubhouse, Fitness Center, Park, Playground, Pool, Tennis Court(s), Trail(s)
Waterfront false
View Y/N 1
View Water
Roof Type Shingle
Attached Garage true
Garage true
Private Pool No
Building
Lot Description Sidewalk
Entry Level Two
Foundation Slab
Lot Size Range 0 to less than 1/4
Builder Name Mattamy Homes
Sewer Public Sewer
Water Public
Structure Type Block,Stucco,Wood Frame
New Construction true
Schools
Elementary Schools Neptune Elementary
Middle Schools Neptune Middle (6-8)
High Schools Gateway High School (9 12)
Others
Pets Allowed Yes
Senior Community No
Ownership Fee Simple
Monthly Total Fees $10
Membership Fee Required Required
Special Listing Condition None
Read Less Info
Want to know what your home might be worth? Contact us for a FREE valuation!

Our team is ready to help you sell your home for the highest possible price ASAP

© 2024 My Florida Regional MLS DBA Stellar MLS. All Rights Reserved.
Bought with WEICHERT REALTORS HALLMARK PROPERTIES
GET MORE INFORMATION

Broker Associate | License ID: 3036559






