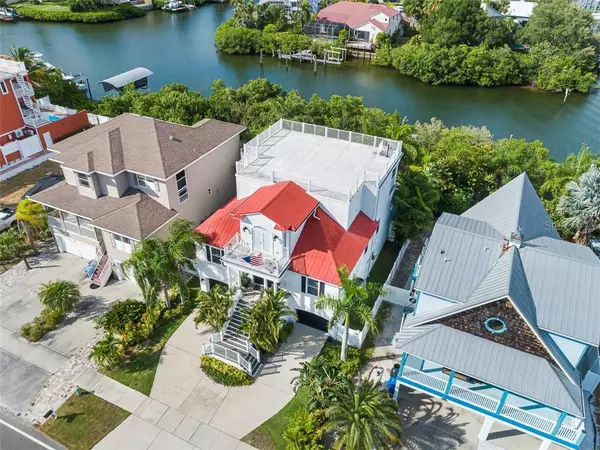$1,200,000
$1,199,900
For more information regarding the value of a property, please contact us for a free consultation.
4 Beds
4 Baths
3,979 SqFt
SOLD DATE : 10/13/2020
Key Details
Sold Price $1,200,000
Property Type Single Family Home
Sub Type Single Family Residence
Listing Status Sold
Purchase Type For Sale
Square Footage 3,979 sqft
Price per Sqft $301
Subdivision Marina Village
MLS Listing ID T3251599
Sold Date 10/13/20
Bedrooms 4
Full Baths 3
Half Baths 1
Construction Status Financing,Inspections,No Contingency
HOA Y/N No
Year Built 2005
Annual Tax Amount $7,650
Lot Size 9,583 Sqft
Acres 0.22
Property Description
Just a five minute boat ride into Tampa Bay! This home has a ton of space, 3,979 SqFt heated/7,475 SqFt total living space with 4 bedrooms, 3.5 bathrooms, dining room, office, open concept family/kitchen with a breakfast space, foyer, loft, 3 outdoor decks, a 2 car garage, a workshop space, elevator shaft, a huge roof-top deck, fully fenced yard and a dock with a 12,000 lb boat lift! A beautiful staircase leads to the front entry double doors into a grandiose foyer, there you are greeted with a beautiful wood-rail staircase. You may be happy to hear that this 3-story home is also elevator ready! Enjoy features such as soaring ceilings, substantial baseboards & crown molding, wainscoting, quartz counter-tops in the kitchen and baths, subway tile, Brazilian walnut flooring throughout, premium lighting and fans, Schonbek chandeliers, wood covered ceilings and so much more! The Kitchen is open to the family room and breakfast room which is a wonderful gathering spot. A huge island invites you to sit and enjoy a glass of wine with friends and family. The Chef in your home will enjoy nice features such as, a pot filler faucet over the oversized professional range, double oven, walk-in pantry, quartz countertops, touchless kitchen faucet, brand new refrigerator and more. The master bedroom is generously sized and has a luxurious spa bath retreat with a modern free-standing tub, separate shower with subway tile and a walk-in closet. The family room has beautiful built-in shelving with a unique oil burning fireplace. Step out the French doors onto the recently extended patio which overlooks the pool/spa area and take in the gorgeous Royal palms and water views. Lounge by the pool all day & take a swim year-round in the heated, salt-water "smart" pool & enjoy a colorful light show with fountain features. The back-yard features low maintenance landscaping, STEPLOCK Shellock ® Artistic Pavers (cool on your feet, smooth and not slippery, dry or wet) and premium artificial grass that is pet friendly. The first floor boasts an amazing in-law or guest retreat with a stellar spa bathroom and a huge bonus room with space to expand. Enjoy watching Dolphins, Manatees and wildlife from your back yard. Fisherman will love a newly installed underwater dock light. There is also a boat lift ready for a cruiser or if you prefer you can park your sailboat dockside. The 3rd floor has 2 generously sized bedrooms with sliders that lead out to an expansive shared deck with gorgeous wood covered ceilings, a loft with french doors leading out to an open patio in the front of the home, a full size bathroom and the indoor utility room. Lastly, walk up the spiral staircase from the back to the roof top deck where you can take in 360 deg of water views! Invite family and friends to watch the fireworks, it will take your breath away! Every space in this home will be your favorite! Walk or bike to nearby restaurants for a quick bite or take a stroll to Apollo Beach Preserve or to the Manatee observatory. Convenient to US 41 and I-75, easy commute to Tampa, Orlando, St. Pete and Clearwater, beaches and parks! Make an appointment to view it today! One or more photos has been virtually staged.
Location
State FL
County Hillsborough
Community Marina Village
Zoning PD
Rooms
Other Rooms Bonus Room, Breakfast Room Separate, Den/Library/Office, Family Room, Formal Dining Room Separate, Great Room, Inside Utility, Interior In-Law Suite, Loft
Interior
Interior Features Ceiling Fans(s), Crown Molding, Elevator, Tray Ceiling(s), Walk-In Closet(s)
Heating Electric
Cooling Central Air, Mini-Split Unit(s)
Flooring Slate, Tile, Wood
Fireplaces Type Family Room
Fireplace true
Appliance Cooktop, Dishwasher, Disposal, Freezer, Indoor Grill, Microwave, Range, Range Hood, Refrigerator, Trash Compactor
Laundry Upper Level
Exterior
Exterior Feature Balcony, Fence, French Doors, Irrigation System, Lighting, Rain Gutters, Sidewalk, Sliding Doors, Storage
Garage Boat, Driveway, Garage Door Opener
Garage Spaces 2.0
Fence Vinyl
Pool Fiber Optic Lighting, Gunite, Heated, In Ground, Lighting, Salt Water, Tile
Utilities Available Cable Connected, Electricity Connected, Phone Available, Propane, Street Lights
Waterfront true
Waterfront Description Canal - Brackish,Canal - Saltwater
View Y/N 1
Water Access 1
Water Access Desc Canal - Brackish,Canal - Saltwater,Marina
View Water
Roof Type Metal,Other
Porch Covered, Deck, Front Porch, Patio, Rear Porch
Attached Garage true
Garage true
Private Pool Yes
Building
Lot Description Flood Insurance Required, FloodZone, Near Marina, Street One Way
Entry Level Three Or More
Foundation Slab
Lot Size Range 0 to less than 1/4
Sewer Public Sewer
Water Public
Architectural Style Key West
Structure Type Block,Cement Siding,Stucco,Wood Frame
New Construction false
Construction Status Financing,Inspections,No Contingency
Others
Senior Community No
Ownership Fee Simple
Acceptable Financing Cash, Conventional, Other
Listing Terms Cash, Conventional, Other
Special Listing Condition None
Read Less Info
Want to know what your home might be worth? Contact us for a FREE valuation!

Our team is ready to help you sell your home for the highest possible price ASAP

© 2024 My Florida Regional MLS DBA Stellar MLS. All Rights Reserved.
Bought with ROBERT SLACK LLC
GET MORE INFORMATION

Broker Associate | License ID: 3036559






