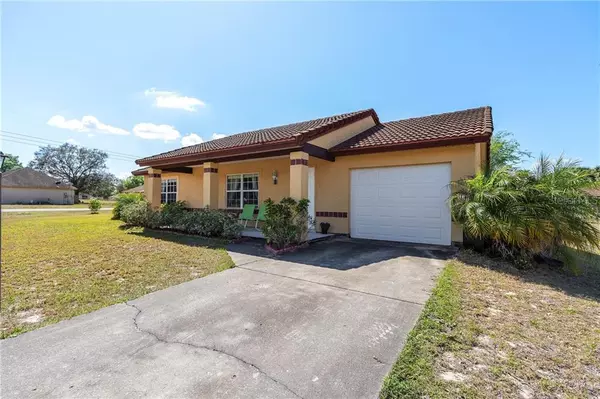$125,000
$125,000
For more information regarding the value of a property, please contact us for a free consultation.
2 Beds
2 Baths
1,066 SqFt
SOLD DATE : 05/29/2020
Key Details
Sold Price $125,000
Property Type Single Family Home
Sub Type Single Family Residence
Listing Status Sold
Purchase Type For Sale
Square Footage 1,066 sqft
Price per Sqft $117
Subdivision Silver Springs Shores 28
MLS Listing ID OM601639
Sold Date 05/29/20
Bedrooms 2
Full Baths 2
Construction Status Appraisal,Financing,Inspections
HOA Fees $11/ann
HOA Y/N Yes
Year Built 1989
Annual Tax Amount $1,653
Lot Size 10,454 Sqft
Acres 0.24
Property Description
This updated move in ready home is adorable, clean and has an open feel that works great for relaxing or entertaining. Greyish laminate wood look floors thruout main areas with nice ceramic tile in kitchen and baths, neutral colors and an open kitchen. Attached garage, screened porch with painted cement floors overlooking large backyard. Brand New AC, April 2020! Shrubs in place around permeter of home. Community Center has pool, basketball courts, pickleball, playground and more....activities for all ages. Very close to Silver Springs Golf Course as wel! Home may also be rented out for no less than 2 months and no more than 12 months unless approved by Association. All owners and renters must be approved by Association and there is a $50 fee for approval process.
Location
State FL
County Marion
Community Silver Springs Shores 28
Zoning R1
Rooms
Other Rooms Great Room
Interior
Interior Features Open Floorplan, Window Treatments
Heating Electric
Cooling Central Air
Flooring Laminate
Fireplace false
Appliance Dishwasher, Range, Refrigerator
Laundry In Garage
Exterior
Exterior Feature Other
Garage Driveway, Garage Door Opener
Garage Spaces 1.0
Community Features Deed Restrictions, Golf, Pool
Utilities Available Cable Available, Electricity Connected, Sewer Connected, Water Connected
Amenities Available Basketball Court, Clubhouse, Fitness Center, Other, Park, Pickleball Court(s), Playground, Pool, Recreation Facilities
Waterfront false
Roof Type Concrete,Other,Tile
Porch Screened
Attached Garage true
Garage true
Private Pool No
Building
Lot Description Cleared, In County, Level
Entry Level One
Foundation Slab
Lot Size Range 1/4 Acre to 21779 Sq. Ft.
Sewer Public Sewer
Water Public
Architectural Style Ranch
Structure Type Stucco,Wood Frame
New Construction false
Construction Status Appraisal,Financing,Inspections
Schools
Elementary Schools Emerald Shores Elem. School
Middle Schools Lake Weir Middle School
High Schools Lake Weir High School
Others
Pets Allowed Yes
HOA Fee Include Pool,Trash
Senior Community No
Ownership Fee Simple
Monthly Total Fees $11
Acceptable Financing Cash, Conventional, FHA, VA Loan
Membership Fee Required Required
Listing Terms Cash, Conventional, FHA, VA Loan
Special Listing Condition None
Read Less Info
Want to know what your home might be worth? Contact us for a FREE valuation!

Our team is ready to help you sell your home for the highest possible price ASAP

© 2024 My Florida Regional MLS DBA Stellar MLS. All Rights Reserved.
Bought with PREMIER COAST REALTY LLC
GET MORE INFORMATION

Broker Associate | License ID: 3036559






