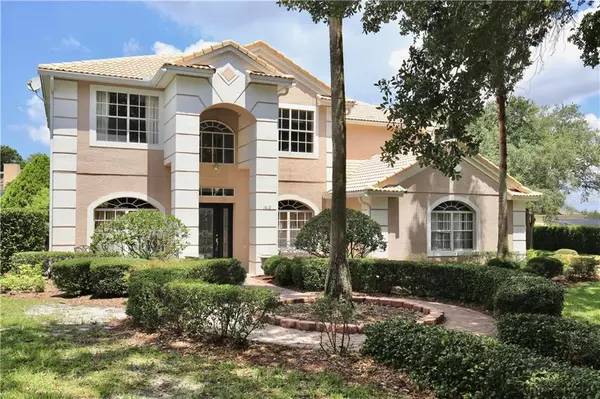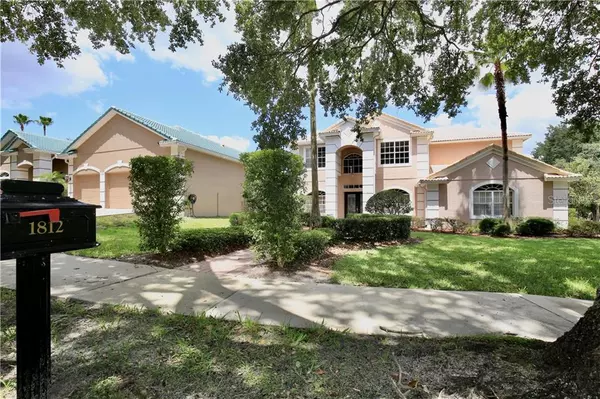$370,000
$370,000
For more information regarding the value of a property, please contact us for a free consultation.
3 Beds
3 Baths
2,453 SqFt
SOLD DATE : 08/25/2020
Key Details
Sold Price $370,000
Property Type Single Family Home
Sub Type Single Family Residence
Listing Status Sold
Purchase Type For Sale
Square Footage 2,453 sqft
Price per Sqft $150
Subdivision Metrowest Sec 01
MLS Listing ID O5870749
Sold Date 08/25/20
Bedrooms 3
Full Baths 2
Half Baths 1
Construction Status Inspections
HOA Fees $80/mo
HOA Y/N Yes
Year Built 1994
Annual Tax Amount $5,880
Lot Size 10,454 Sqft
Acres 0.24
Property Description
Welcome home to Metro West Unit 5! This incredible location has it all—world class golfing, the booming entertainment district & theme parks of southwest Orlando, and endless shops & restaurants. You’ll be conveniently located just 1.5 miles from Publix with quick access to Florida’s Turnpike, 408, I4 and 429. This gorgeous estate sits on a corner lot boasting curb appeal with a Spanish tile roof, side entry garage and immaculate landscaping—awarded the best lawn twice. Stroll up the brick paver path to the grand entryway; when you open the front door, you’ll fall in love. The elegant open floor plan showcases a custom wood staircase with cast iron rails, making it the focal point of the great room. The formal living & dining flow into the kitchen with tile floors, tall ceilings, oversized windows and stately columns. The kitchen presents an abundance of cabinet & pantry storage, stainless steel appliances, bar top seating with mosaic tile, granite countertops and recessed lighting. Enjoy your coffee at the breakfast nook, looking out to the newly resurfaced pool with a beautiful rock feature. Spend this summer lounging poolside and throw a family barbecue under the shaded patio & screened lanai. Upstairs you’ll find a spacious loft, the master suite and guest bedrooms. The master suite has wood laminate floors, an elegant tray ceiling, walk in closet, garden tub, dual sinks and a glass door shower. To see this luxurious home for sale in Metrowest near Windermere, call today and schedule a tour! Make sure to check out the beautiful Virtual Tour in the link above!
Location
State FL
County Orange
Community Metrowest Sec 01
Zoning R-3A
Interior
Interior Features Ceiling Fans(s), Eat-in Kitchen, High Ceilings, Open Floorplan, Split Bedroom, Vaulted Ceiling(s), Walk-In Closet(s), Window Treatments
Heating Central
Cooling Central Air
Flooring Laminate, Tile, Wood
Fireplace false
Appliance Built-In Oven, Dishwasher, Dryer, Freezer, Refrigerator, Washer
Laundry Inside, Laundry Room
Exterior
Exterior Feature Irrigation System, Sidewalk, Sliding Doors
Garage Driveway, Garage Door Opener, Garage Faces Side
Garage Spaces 2.0
Pool Deck, In Ground, Screen Enclosure
Utilities Available Cable Connected
Waterfront false
Roof Type Shingle
Porch Covered, Deck, Front Porch, Patio, Porch, Rear Porch, Screened
Attached Garage true
Garage true
Private Pool Yes
Building
Lot Description Corner Lot, Near Golf Course, Sidewalk, Paved
Entry Level Two
Foundation Slab
Lot Size Range Up to 10,889 Sq. Ft.
Sewer Public Sewer
Water Public
Architectural Style Spanish/Mediterranean
Structure Type Block
New Construction false
Construction Status Inspections
Others
Pets Allowed Yes
Senior Community No
Ownership Fee Simple
Monthly Total Fees $80
Acceptable Financing Cash, Conventional, FHA, VA Loan
Membership Fee Required Required
Listing Terms Cash, Conventional, FHA, VA Loan
Special Listing Condition None
Read Less Info
Want to know what your home might be worth? Contact us for a FREE valuation!

Our team is ready to help you sell your home for the highest possible price ASAP

© 2024 My Florida Regional MLS DBA Stellar MLS. All Rights Reserved.
Bought with CITARELLI REALTY GROUP LLC
GET MORE INFORMATION

Broker Associate | License ID: 3036559






