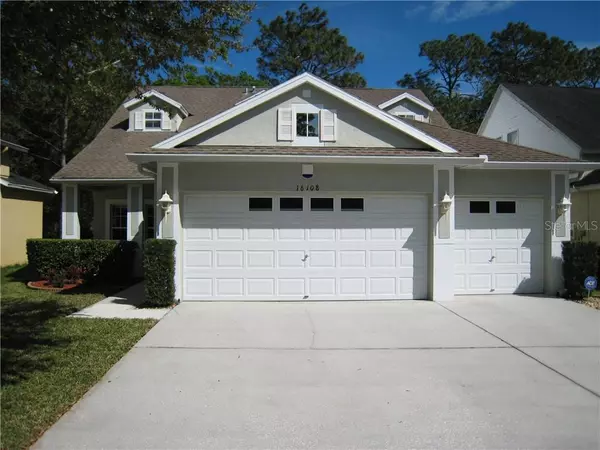$275,000
$284,900
3.5%For more information regarding the value of a property, please contact us for a free consultation.
4 Beds
3 Baths
2,132 SqFt
SOLD DATE : 10/30/2020
Key Details
Sold Price $275,000
Property Type Single Family Home
Sub Type Single Family Residence
Listing Status Sold
Purchase Type For Sale
Square Footage 2,132 sqft
Price per Sqft $128
Subdivision Deer Park Preserve
MLS Listing ID T3230707
Sold Date 10/30/20
Bedrooms 4
Full Baths 2
Half Baths 1
Construction Status Appraisal,Financing,Inspections
HOA Fees $61/qua
HOA Y/N Yes
Year Built 2005
Annual Tax Amount $1,983
Lot Size 8,712 Sqft
Acres 0.2
Lot Dimensions 55.74x153
Property Description
Lovely move-in ready 4 bedroom, 2 1/2 bath, 2 story, single family home, with a 3-car garage. As you approach the home curb appeal, & pride of ownership are evident, a front porch sitting area greets you. Upon entering the living room is spacious, & bright with 3 windows. The large kitchen features a bay window with seating, stainless steel appliances, plenty of cabinets, Corian counters, a custom copper colored tile back splash, and an island. The downstairs master bedroom, offers a sliding glass door to the peaceful screened lanai, with conservation views, and a walk-in closet. The master bathroom includes dual sinks, a shower, and separate soaking tub. There is also a 1/2 bathroom downstairs, as well as the laundry room. At the top of the stairway is a nice space, that gives one multiple options to consider, it also has its own walk-in closet. The 2nd bedroom is quite spacious, and has its own walk-in closet as well. The 2nd bathroom has a large vanity with dual sinks, tub/shower combo, and a oversized linen closet. All bedrooms are equipped with ceiling fans. Low HOA fees, no CDD. The property location within the community is highly desirable, in that it is in a cul-de-sac at the back of the community, so street traffic is quite minimal (although still only about a minute to the community exit). Located close to I-275 / I-75 for easy commuting, and only minutes away from Florida/Advent Health Hospital, USF, Moffit Cancer center, Wiregrass mall & Tampa Premium outlets. Don't wait, & be too late.
Location
State FL
County Hillsborough
Community Deer Park Preserve
Zoning PD
Interior
Interior Features Ceiling Fans(s), Eat-in Kitchen, Solid Surface Counters, Walk-In Closet(s), Window Treatments
Heating Central, Electric, Natural Gas
Cooling Central Air
Flooring Carpet, Ceramic Tile
Fireplace false
Appliance Dishwasher, Disposal, Ice Maker, Kitchen Reverse Osmosis System, Range, Range Hood, Refrigerator
Exterior
Exterior Feature Irrigation System
Garage Spaces 3.0
Utilities Available BB/HS Internet Available, Cable Available, Electricity Available, Natural Gas Available, Natural Gas Connected
Waterfront false
View Park/Greenbelt, Trees/Woods
Roof Type Shingle
Attached Garage true
Garage true
Private Pool No
Building
Lot Description Conservation Area, Cul-De-Sac
Story 2
Entry Level Two
Foundation Slab
Lot Size Range 0 to less than 1/4
Sewer Public Sewer
Water Public
Structure Type Stucco,Wood Frame
New Construction false
Construction Status Appraisal,Financing,Inspections
Others
Pets Allowed Yes
Senior Community No
Ownership Fee Simple
Monthly Total Fees $61
Acceptable Financing Cash, Conventional, FHA, VA Loan
Membership Fee Required Required
Listing Terms Cash, Conventional, FHA, VA Loan
Special Listing Condition None
Read Less Info
Want to know what your home might be worth? Contact us for a FREE valuation!

Our team is ready to help you sell your home for the highest possible price ASAP

© 2024 My Florida Regional MLS DBA Stellar MLS. All Rights Reserved.
Bought with HOMEWARD REAL ESTATE
GET MORE INFORMATION

Broker Associate | License ID: 3036559






