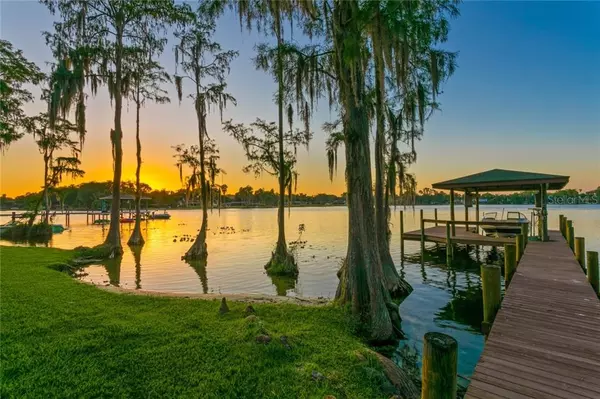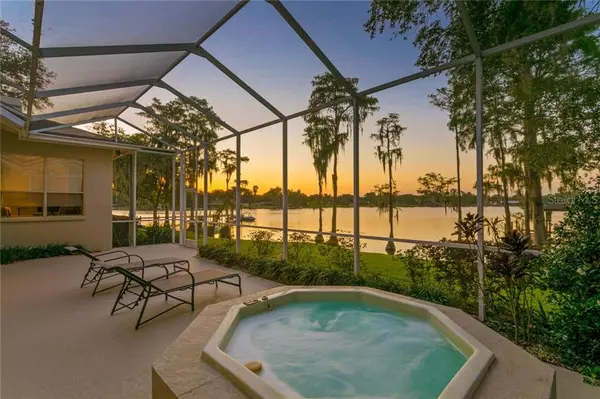$710,000
$710,000
For more information regarding the value of a property, please contact us for a free consultation.
4 Beds
3 Baths
3,245 SqFt
SOLD DATE : 08/03/2020
Key Details
Sold Price $710,000
Property Type Single Family Home
Sub Type Single Family Residence
Listing Status Sold
Purchase Type For Sale
Square Footage 3,245 sqft
Price per Sqft $218
Subdivision Keystone Crossings
MLS Listing ID T3241207
Sold Date 08/03/20
Bedrooms 4
Full Baths 3
Construction Status Appraisal,Financing,Inspections
HOA Fees $80/mo
HOA Y/N Yes
Year Built 1992
Annual Tax Amount $7,245
Lot Size 0.290 Acres
Acres 0.29
Lot Dimensions 102X124
Property Description
RARELY AVAILABLE – 113' of water frontage on picturesque 51 Acre ski sized Lake Maurine this 4 bed 3 bath with 3 car garage awaits you. Welcome to the intimate gated community of Keystone Manors, one of the few Odessa neighborhoods walking distance to many conveniences. Located on a private culdesac street, come home to your circular drive & discover the popular Arthur Rutenberg quality built home. Spacious floor plan with rooms featuring crown molding throughout, tray ceilings, formal living & dining rooms as well as larger than average bedrooms. A great Kitchen awaits you featuring gas appliances, center island, walk-in pantry, pot drawers, full wall service bar & lanai pass-through window to the spacious screened-in lanai. An enormous family room with custom bookcases, fireplace, bordered by an expansive bank of windows, has panoramic vistas of Lake Maurine. The owner's suite includes an expanded sitting area, two walk-in closets, step-in shower, & sunken tub. Nearly 1/3 acre lot features a private dock, covered boat port with 3500 lb davits, light & water. Enjoy waterskiing, fishing & cruising the lake. Relax in your heated 6 person spa when the day is done. 2017 HVAC! Keystone Manors Park has a soccer field, tennis courts, playground, basketball court, pavilion & low community fees. 5 minutes to the expressway, Tampa Bay bike trail, mall, groceries, restaurants & more. 15 minutes to Tampa international airport, 20 minutes to downtown Tampa, 15 minutes to Tampa Bay & 35 minutes to gulf beaches. Great close by A-rated schools also. A one of a kind property & community!
Location
State FL
County Hillsborough
Community Keystone Crossings
Zoning PD-N
Rooms
Other Rooms Attic, Family Room, Inside Utility
Interior
Interior Features Ceiling Fans(s), Crown Molding, Eat-in Kitchen, High Ceilings, Kitchen/Family Room Combo, Solid Surface Counters, Solid Wood Cabinets, Split Bedroom, Walk-In Closet(s)
Heating Central, Electric, Heat Pump
Cooling Central Air
Flooring Carpet, Tile
Fireplaces Type Family Room, Wood Burning
Furnishings Unfurnished
Fireplace true
Appliance Dishwasher, Disposal, Dryer, Microwave, Range, Refrigerator, Washer, Water Softener
Laundry Inside, Laundry Room
Exterior
Exterior Feature Irrigation System, Lighting, Rain Gutters, Sidewalk, Sliding Doors, Sprinkler Metered
Garage Circular Driveway, Garage Door Opener, Guest, On Street
Garage Spaces 3.0
Community Features Deed Restrictions, Gated, Golf Carts OK, Park, Playground, Sidewalks, Tennis Courts
Utilities Available Cable Connected, Electricity Connected, Fiber Optics, Fire Hydrant, Propane, Public, Street Lights, Water Connected
Amenities Available Gated, Park, Recreation Facilities, Tennis Court(s), Vehicle Restrictions
Waterfront true
Waterfront Description Lake
View Y/N 1
Water Access 1
Water Access Desc Lake
View Water
Roof Type Shingle
Parking Type Circular Driveway, Garage Door Opener, Guest, On Street
Attached Garage true
Garage true
Private Pool No
Building
Lot Description Conservation Area, Street Dead-End, Paved
Entry Level One
Foundation Slab
Lot Size Range 1/4 Acre to 21779 Sq. Ft.
Builder Name Arthur Rutenberg
Sewer Public Sewer
Water Public
Architectural Style Contemporary
Structure Type Block,Stucco
New Construction false
Construction Status Appraisal,Financing,Inspections
Schools
Elementary Schools Hammond Elementary School
Middle Schools Sergeant Smith Middle-Hb
High Schools Sickles-Hb
Others
Pets Allowed No
HOA Fee Include Common Area Taxes,Insurance,Maintenance Grounds,Management,Recreational Facilities,Security
Senior Community No
Ownership Fee Simple
Monthly Total Fees $80
Acceptable Financing Cash, Conventional, Trade, FHA, VA Loan
Membership Fee Required Required
Listing Terms Cash, Conventional, Trade, FHA, VA Loan
Special Listing Condition None
Read Less Info
Want to know what your home might be worth? Contact us for a FREE valuation!

Our team is ready to help you sell your home for the highest possible price ASAP

© 2024 My Florida Regional MLS DBA Stellar MLS. All Rights Reserved.
Bought with ONE PERCENT FLORIDA REALTY
GET MORE INFORMATION

Broker Associate | License ID: 3036559






