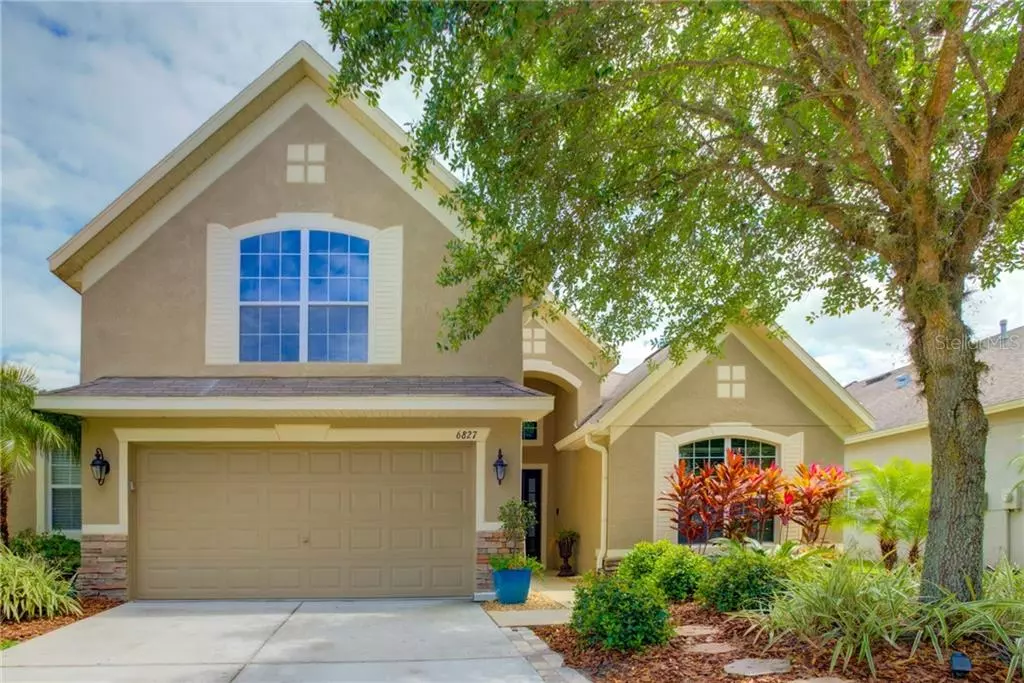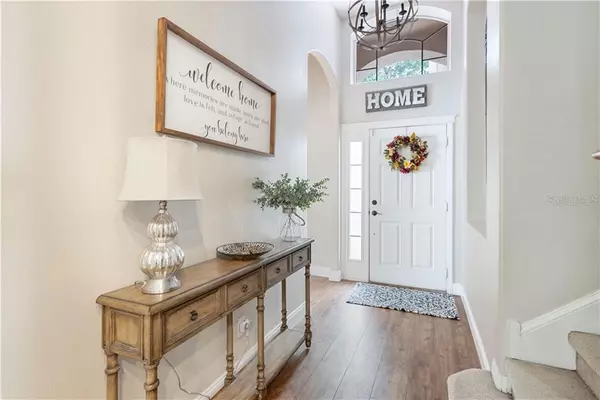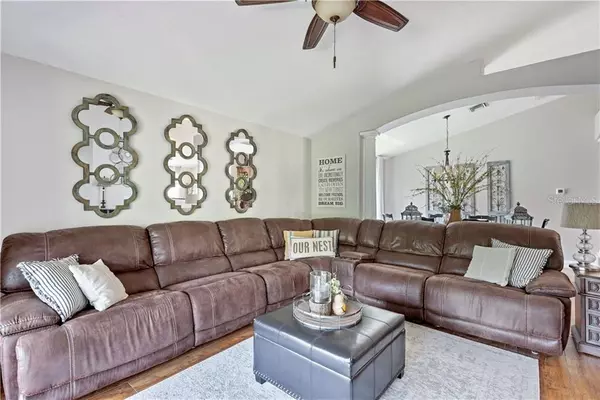$259,900
$259,900
For more information regarding the value of a property, please contact us for a free consultation.
4 Beds
2 Baths
2,206 SqFt
SOLD DATE : 05/28/2020
Key Details
Sold Price $259,900
Property Type Single Family Home
Sub Type Single Family Residence
Listing Status Sold
Purchase Type For Sale
Square Footage 2,206 sqft
Price per Sqft $117
Subdivision Covington Park Ph 5C
MLS Listing ID T3236134
Sold Date 05/28/20
Bedrooms 4
Full Baths 2
HOA Fees $11/ann
HOA Y/N Yes
Year Built 2006
Annual Tax Amount $5,047
Lot Size 6,534 Sqft
Acres 0.15
Lot Dimensions 55x116
Property Description
WELCOME HOME! 4 BEDROOMS PLUS A LOFT! This meticulously MAINTAINED and CLEAN home is ready and waiting for its new owners. GORGEOUS UPGRADED LAMINATE FLOORING throughout all main living areas and ALL bedrooms! NEW AC INSTALLED IN 2018! CUSTOM FEATURES throughout the home, including decorative "farmhouse" touches, stone and tile details, plantation shutters, UPGRADED LIGHT FIXTURES, and a laundry room with extra storage. OPEN CONCEPT living and dining areas, a SPLIT BEDROOM FLOOR PLAN, plus a HUGE UPSTAIRS LOFT make this the perfect home for the whole family. Enjoy the large MASTER BEDROOM and master bath that features a GARDEN TUB, DOUBLE SINKS, and a HUGE WALK-IN CLOSET. All secondary bedrooms are BRIGHT AND SPACIOUS, and the whole home offers tons of NATURAL LIGHT! The wonderful chef's kitchen features an EAT-IN AREA, a GAS STOVE, and a BAR TOP, and opens to the dining room for easy entertaining. The FENCED BACKYARD offers plenty of space, mature landscaping, and PRIVACY. NO BACKYARD NEIGHBORS! The beautiful community of Covington Park offers amenities and is conveniently located near shopping, dining, and within a few minutes to major highways for an easy commute. Don't miss out. Book your VIRTUAL or IN-PERSON SHOWING today!
Location
State FL
County Hillsborough
Community Covington Park Ph 5C
Zoning PD
Rooms
Other Rooms Inside Utility, Loft
Interior
Interior Features Built-in Features, Ceiling Fans(s), Eat-in Kitchen, High Ceilings, Open Floorplan, Split Bedroom, Vaulted Ceiling(s), Walk-In Closet(s)
Heating Central
Cooling Central Air
Flooring Carpet, Laminate, Tile
Fireplace false
Appliance Dishwasher, Disposal, Microwave, Range, Refrigerator
Laundry Inside, Laundry Room
Exterior
Exterior Feature Fence, Irrigation System, Rain Gutters, Sliding Doors
Garage Spaces 2.0
Fence Wood
Community Features Deed Restrictions, Park, Playground, Pool, Tennis Courts
Utilities Available Public
Amenities Available Park, Playground, Pool, Recreation Facilities, Tennis Court(s)
Waterfront false
Roof Type Shingle
Porch Covered, Front Porch, Patio, Porch, Rear Porch, Screened
Attached Garage true
Garage true
Private Pool No
Building
Story 2
Entry Level Two
Foundation Slab
Lot Size Range Up to 10,889 Sq. Ft.
Sewer Public Sewer
Water Public
Structure Type Block,Stucco
New Construction false
Schools
Elementary Schools Doby Elementary-Hb
Middle Schools Eisenhower-Hb
High Schools East Bay-Hb
Others
Pets Allowed Yes
HOA Fee Include Pool,Pool,Recreational Facilities
Senior Community No
Ownership Fee Simple
Monthly Total Fees $11
Acceptable Financing Cash, Conventional, FHA, VA Loan
Membership Fee Required Required
Listing Terms Cash, Conventional, FHA, VA Loan
Special Listing Condition None
Read Less Info
Want to know what your home might be worth? Contact us for a FREE valuation!

Our team is ready to help you sell your home for the highest possible price ASAP

© 2024 My Florida Regional MLS DBA Stellar MLS. All Rights Reserved.
Bought with FUTURE HOME REALTY INC
GET MORE INFORMATION

Broker Associate | License ID: 3036559






