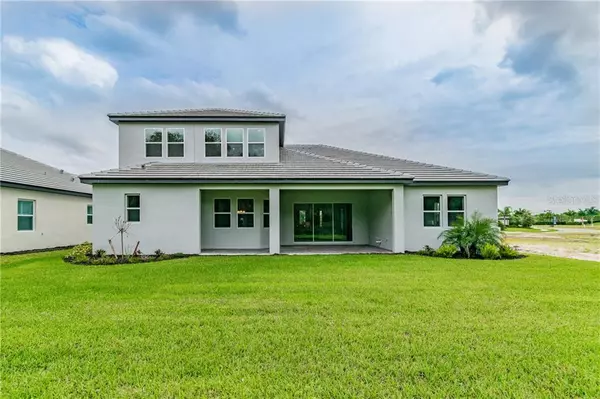$569,990
$569,990
For more information regarding the value of a property, please contact us for a free consultation.
4 Beds
4 Baths
3,203 SqFt
SOLD DATE : 12/11/2020
Key Details
Sold Price $569,990
Property Type Single Family Home
Sub Type Single Family Residence
Listing Status Sold
Purchase Type For Sale
Square Footage 3,203 sqft
Price per Sqft $177
Subdivision Oasis At West Villages
MLS Listing ID R4903173
Sold Date 12/11/20
Bedrooms 4
Full Baths 4
Construction Status Financing
HOA Fees $223/qua
HOA Y/N Yes
Year Built 2020
Annual Tax Amount $2,753
Lot Size 9,147 Sqft
Acres 0.21
Property Description
Welcome home to the Holiday.
The Holiday is a stately and beautiful two-story home, with distinct West Indies elevation. The home’s comes with 4 bedrooms, 4 full bathrooms, a den, bonus room, a 3-car garage, and a large covered lanai with an open floor plan.
A covered entry brings you into the foyer, and a spacious den with multiple windows is located on the side, providing the perfect place to create a home office or study. The foyer also opens directly into the heart of the home---the great room. A formal dining area with an optional tray ceiling creates a special space for wonderful family and holiday gatherings.
A stunning kitchen provides you with a lot of counter space for interior decorations and meal preparation. A large center island features a large kitchen sink and room for additional seating. A charming café sits to the side, overlooking the extended covered lanai.
The master suite has its own side of the house, featuring a brilliant element of split walk-in closets for his and hers clothing storage. In the master bathroom, double vanities form a tranquil retreat with a large walk in shower.
Upstairs is a large bonus room with plenty of space to create a playroom or movie room and an additional 4th bedroom and bath are upstairs for a guest suite or hobby room.
Designed with room for you to grow, the Holiday is the perfect home for both now and the future.
***Pictures are for representational purposes only and not of this exact home***
https://my.matterport.com/show/?m=S6Ti9BQ9UKu
Location
State FL
County Sarasota
Community Oasis At West Villages
Rooms
Other Rooms Den/Library/Office, Formal Dining Room Separate, Great Room, Inside Utility
Interior
Interior Features Ceiling Fans(s), Crown Molding, Kitchen/Family Room Combo, Solid Surface Counters, Stone Counters, Thermostat, Tray Ceiling(s)
Heating Central
Cooling Central Air
Flooring Carpet, Tile, Wood
Fireplace false
Appliance Built-In Oven, Convection Oven, Cooktop, Dishwasher, Disposal, Microwave, Range Hood
Laundry Inside, Laundry Room
Exterior
Exterior Feature Irrigation System, Lighting, Sidewalk, Sliding Doors
Garage Driveway
Garage Spaces 3.0
Community Features Deed Restrictions, Gated, Pool
Utilities Available Cable Available, Public
Amenities Available Gated, Pool
Waterfront false
View Trees/Woods
Roof Type Tile
Porch Rear Porch, Screened
Attached Garage true
Garage true
Private Pool No
Building
Entry Level Two
Foundation Slab
Lot Size Range 0 to less than 1/4
Builder Name M/I Homes of Sarasota, LLC
Sewer Public Sewer
Water Public
Architectural Style Key West
Structure Type Block,Stucco
New Construction true
Construction Status Financing
Schools
Elementary Schools Taylor Ranch Elementary
Middle Schools Venice Area Middle
High Schools Venice Senior High
Others
Pets Allowed Number Limit, Yes
HOA Fee Include Pool,Maintenance Grounds,Pool,Recreational Facilities
Senior Community No
Ownership Fee Simple
Monthly Total Fees $223
Acceptable Financing Cash, Conventional, FHA, USDA Loan, VA Loan
Membership Fee Required Required
Listing Terms Cash, Conventional, FHA, USDA Loan, VA Loan
Num of Pet 3
Special Listing Condition None
Read Less Info
Want to know what your home might be worth? Contact us for a FREE valuation!

Our team is ready to help you sell your home for the highest possible price ASAP

© 2024 My Florida Regional MLS DBA Stellar MLS. All Rights Reserved.
Bought with RE/MAX PLATINUM REALTY
GET MORE INFORMATION

Broker Associate | License ID: 3036559






