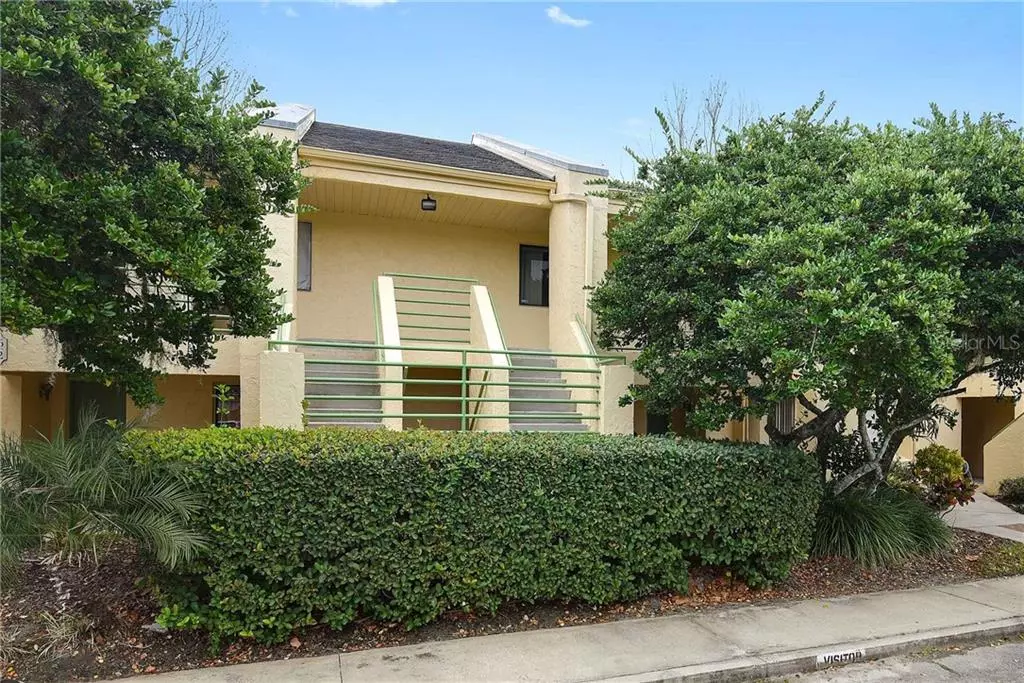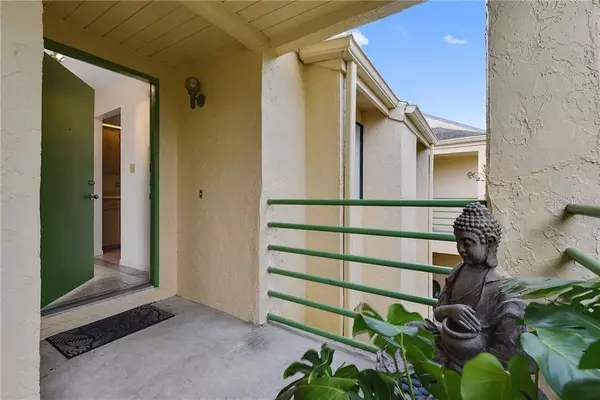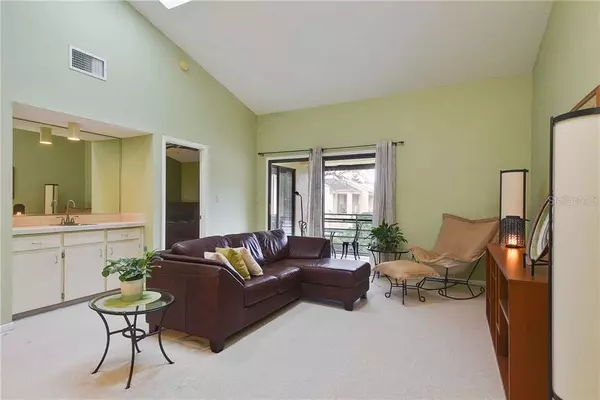$99,000
$98,500
0.5%For more information regarding the value of a property, please contact us for a free consultation.
2 Beds
2 Baths
1,089 SqFt
SOLD DATE : 03/24/2020
Key Details
Sold Price $99,000
Property Type Condo
Sub Type Condominium
Listing Status Sold
Purchase Type For Sale
Square Footage 1,089 sqft
Price per Sqft $90
Subdivision Manchester Club Ph 02
MLS Listing ID O5844457
Sold Date 03/24/20
Bedrooms 2
Full Baths 2
Condo Fees $299
Construction Status Inspections
HOA Y/N No
Year Built 1984
Annual Tax Amount $434
Lot Size 6,969 Sqft
Acres 0.16
Lot Dimensions 52x135x51x27x22x42x2x23x22
Property Description
Immaculate and updated move-in ready 2 bdrm and 2 bath condo in the quiet Manchester Club community. The location is ideal, just minutes away from the shops, restaurants and the new Packing District of College Park. Only a short drive to I-4, downtown, and parks. The covered landing welcomes guests into the foyer which leads to a spacious eat-in kitchen with plantation shutters and a breakfast bar opening to the living room. The large living room is ideal for enjoying family and friends with vaulted ceilings, sky lights, dedicated wet bar and glass doors to the screened back patio! The patio with tile flooring overlooks a grassy area, has a storage closet and a peaceful setting for morning coffee. The master bedroom is a perfect retreat with vaulted ceilings and fan, an abundance of natural lighting and glass doors to the patio. It also boasts large walk-in closet, remodeled bath with oversize walk-in shower, custom counters, sink, fixtures and additional custom cabinetry. The hallway leads to a second bedroom with ceiling fan,berber carpet and large custom closet. The remodeled hall bath has combined tub & shower with custom cabinetry,countertop,sink and fixtures. Nearby is the inside laundry room with more storage space! Maintenance and worry free with new HVAC,hot water heater and roof; remodeled bathrooms; Bali Blinds and Plantation Shutters; updated kitchen, security system, newer interior doors, ceiling fans, and carpet in the living areas makes this ideal for easy living, 2nd home or an investment.
Location
State FL
County Orange
Community Manchester Club Ph 02
Zoning R-3A/W
Rooms
Other Rooms Formal Living Room Separate, Inside Utility, Storage Rooms
Interior
Interior Features Built-in Features, Ceiling Fans(s), Eat-in Kitchen, High Ceilings, Living Room/Dining Room Combo, Skylight(s), Solid Wood Cabinets, Vaulted Ceiling(s), Walk-In Closet(s), Window Treatments
Heating Central, Electric
Cooling Central Air
Flooring Carpet, Tile
Fireplace false
Appliance Dishwasher, Disposal, Electric Water Heater, Microwave, Range, Refrigerator
Laundry Inside, Laundry Room
Exterior
Exterior Feature Balcony, Lighting, Rain Gutters, Sidewalk, Sliding Doors, Storage
Parking Features Assigned, Common, Guest, On Street, Reserved
Community Features Sidewalks
Utilities Available BB/HS Internet Available, Cable Connected, Electricity Connected, Phone Available, Public, Street Lights
Amenities Available Maintenance
View Trees/Woods
Roof Type Shingle
Porch Covered, Front Porch, Patio, Rear Porch, Screened
Attached Garage false
Garage false
Private Pool No
Building
Lot Description City Limits, Near Public Transit, Sidewalk, Paved
Story 2
Entry Level One
Foundation Slab
Lot Size Range Up to 10,889 Sq. Ft.
Sewer Public Sewer
Water Public
Architectural Style Other
Structure Type Block,Stucco
New Construction false
Construction Status Inspections
Schools
Elementary Schools Rosemont Elem
Middle Schools College Park Middle
High Schools Edgewater High
Others
Pets Allowed Yes
HOA Fee Include Escrow Reserves Fund,Maintenance Structure,Maintenance Grounds,Management,Pest Control
Senior Community No
Pet Size Small (16-35 Lbs.)
Ownership Fee Simple
Monthly Total Fees $299
Acceptable Financing Cash, Conventional, FHA, VA Loan
Membership Fee Required Required
Listing Terms Cash, Conventional, FHA, VA Loan
Special Listing Condition None
Read Less Info
Want to know what your home might be worth? Contact us for a FREE valuation!

Our team is ready to help you sell your home for the highest possible price ASAP

© 2024 My Florida Regional MLS DBA Stellar MLS. All Rights Reserved.
Bought with REMAX PREMIER PROPERTIES
GET MORE INFORMATION

Broker Associate | License ID: 3036559






