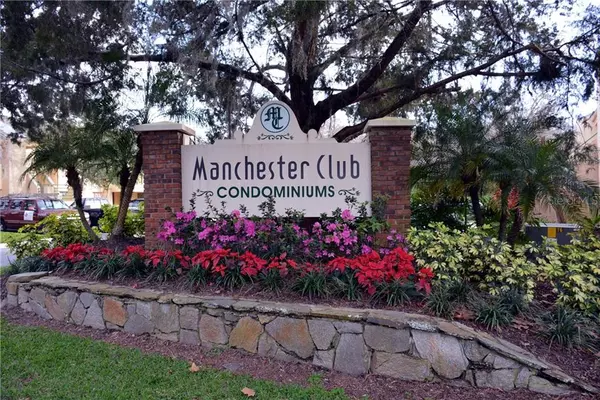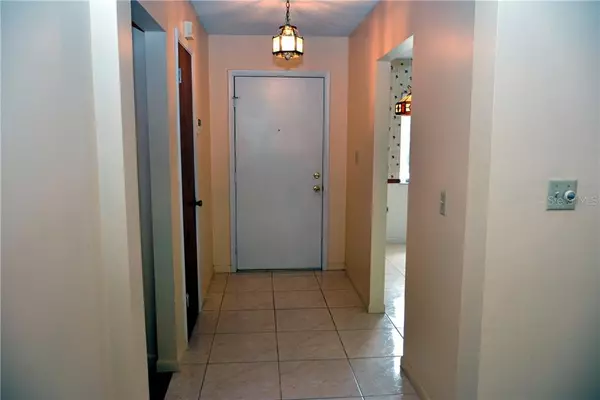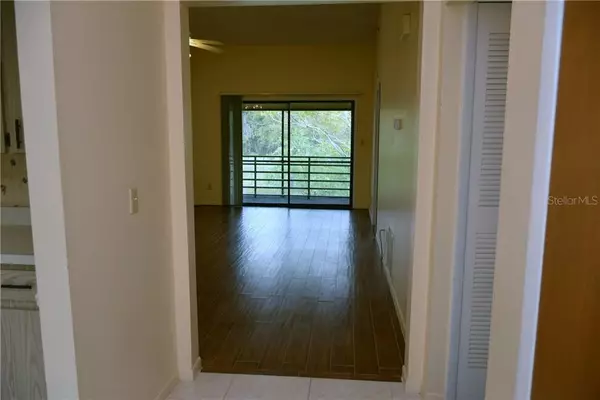$74,000
$79,900
7.4%For more information regarding the value of a property, please contact us for a free consultation.
2 Beds
2 Baths
1,089 SqFt
SOLD DATE : 03/13/2020
Key Details
Sold Price $74,000
Property Type Condo
Sub Type Condominium
Listing Status Sold
Purchase Type For Sale
Square Footage 1,089 sqft
Price per Sqft $67
Subdivision Manchester Club Ph 02
MLS Listing ID O5842496
Sold Date 03/13/20
Bedrooms 2
Full Baths 2
Condo Fees $299
Construction Status Inspections
HOA Y/N No
Year Built 1983
Annual Tax Amount $1,130
Lot Size 6,534 Sqft
Acres 0.15
Property Description
Enter the tiled foyer of this second floor unit from the covered front porch * Two foot 6” wood look plank tile throughout the great room, master bedroom and hallway * Vaulted ceilings with skylights in the spacious (20 x 15 foot) Great Room * Both the Great Room and the Master bedroom adjoin a (13 x 9 foot) screened balcony via sliding glass doors * Large Master bedroom (14 x 14) with vaulted ceilings, walk-in closet and ensuite bath and garden tub * Eat-in kitchen with oven / range, microwave, dishwasher and new GE refrigerator * Laundry Room includes washer and dryer * Designated Parking * HOA dues are approximately $299/month * Currently zoned for Rosemont Elementary, College Park Middle and Edgewater High School * Old Republic Home Warranty *
Location
State FL
County Orange
Community Manchester Club Ph 02
Zoning R-3A/W
Rooms
Other Rooms Great Room, Inside Utility
Interior
Interior Features Ceiling Fans(s), Eat-in Kitchen, Living Room/Dining Room Combo, Vaulted Ceiling(s), Walk-In Closet(s)
Heating Central, Electric
Cooling Central Air
Flooring Ceramic Tile
Fireplace false
Appliance Dishwasher, Disposal, Dryer, Electric Water Heater, Microwave, Range, Refrigerator, Washer
Laundry Inside, Laundry Room
Exterior
Exterior Feature Balcony, Sidewalk, Sliding Doors
Parking Features Assigned
Community Features Deed Restrictions
Utilities Available Fire Hydrant, Sewer Connected, Street Lights
Roof Type Shingle
Porch Covered, Front Porch, Other, Screened
Garage false
Private Pool Yes
Building
Story 2
Entry Level One
Foundation Slab
Sewer Public Sewer
Water Public
Architectural Style Contemporary
Structure Type Block
New Construction false
Construction Status Inspections
Schools
Elementary Schools Rosemont Elem
Middle Schools College Park Middle
High Schools Edgewater High
Others
Pets Allowed Yes
HOA Fee Include Maintenance Structure
Senior Community No
Pet Size Large (61-100 Lbs.)
Ownership Condominium
Monthly Total Fees $299
Acceptable Financing Cash, Conventional, FHA
Listing Terms Cash, Conventional, FHA
Num of Pet 2
Special Listing Condition None
Read Less Info
Want to know what your home might be worth? Contact us for a FREE valuation!

Our team is ready to help you sell your home for the highest possible price ASAP

© 2024 My Florida Regional MLS DBA Stellar MLS. All Rights Reserved.
Bought with LA ROSA REALTY ORLANDO LLC
GET MORE INFORMATION

Broker Associate | License ID: 3036559






