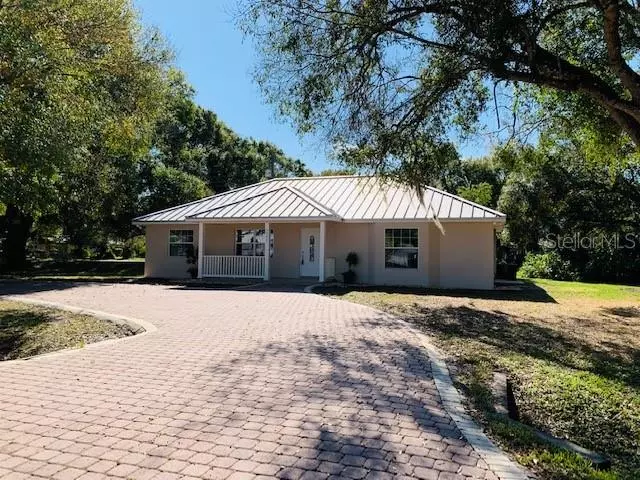$177,000
$184,900
4.3%For more information regarding the value of a property, please contact us for a free consultation.
3 Beds
2 Baths
1,612 SqFt
SOLD DATE : 08/28/2020
Key Details
Sold Price $177,000
Property Type Single Family Home
Sub Type Single Family Residence
Listing Status Sold
Purchase Type For Sale
Square Footage 1,612 sqft
Price per Sqft $109
Subdivision Ellers Half Acres
MLS Listing ID C7422865
Sold Date 08/28/20
Bedrooms 3
Full Baths 2
Construction Status Inspections
HOA Y/N No
Year Built 2007
Annual Tax Amount $2,295
Lot Size 0.320 Acres
Acres 0.32
Property Description
There is no place like home! This custom Florida residence is nestled on an oversized corner lot and surrounded by Heritage Oaks! A grand entrance with huge brick paver circular driveway that can accommodate several vehicles. Country front porch for relaxing outside in the shade. Inside you will find an open layout with vaulted ceiling offering volume and space! Kitchen features NEW STAINLESS APPLIANCES, real maple wood cabinetry and Corian countertops! Huge master bedroom with ensuite bathroom that has a large walk in tile shower. The guest rooms are on the opposite side of the house and offer your family and friends plenty of natural light through the windows and custom organizers in closets. This home retains the value of peaceful living while being conveniently close to shops, school and transport. Call today for a private showing!
Location
State FL
County Desoto
Community Ellers Half Acres
Zoning RSF-3
Rooms
Other Rooms Inside Utility
Interior
Interior Features Ceiling Fans(s), High Ceilings, Kitchen/Family Room Combo, Living Room/Dining Room Combo, Open Floorplan, Solid Wood Cabinets, Split Bedroom, Stone Counters, Thermostat, Vaulted Ceiling(s), Walk-In Closet(s)
Heating Central, Electric
Cooling Central Air
Flooring Concrete, Terrazzo
Furnishings Unfurnished
Fireplace false
Appliance Dishwasher, Disposal, Dryer, Electric Water Heater, Microwave, Range, Refrigerator, Washer
Laundry Inside, Laundry Room
Exterior
Exterior Feature Other
Garage Circular Driveway, Driveway, Golf Cart Parking, Guest, Oversized
Utilities Available BB/HS Internet Available, Electricity Available, Electricity Connected, Water Available
Waterfront false
View Trees/Woods
Roof Type Metal
Porch Front Porch
Garage false
Private Pool No
Building
Lot Description Corner Lot, In County, Oversized Lot, Paved
Story 1
Entry Level One
Foundation Slab
Lot Size Range 1/4 Acre to 21779 Sq. Ft.
Sewer Septic Tank
Water Well
Architectural Style Custom, Florida
Structure Type Block,Stucco
New Construction false
Construction Status Inspections
Schools
Elementary Schools Nocatee Elementary School
Middle Schools Desoto Middle School
High Schools Desoto County High School
Others
Pets Allowed Yes
Senior Community No
Ownership Fee Simple
Acceptable Financing Cash, Conventional, Private Financing Available
Listing Terms Cash, Conventional, Private Financing Available
Special Listing Condition None
Read Less Info
Want to know what your home might be worth? Contact us for a FREE valuation!

Our team is ready to help you sell your home for the highest possible price ASAP

© 2024 My Florida Regional MLS DBA Stellar MLS. All Rights Reserved.
Bought with DOW REALTY INC.
GET MORE INFORMATION

Broker Associate | License ID: 3036559






