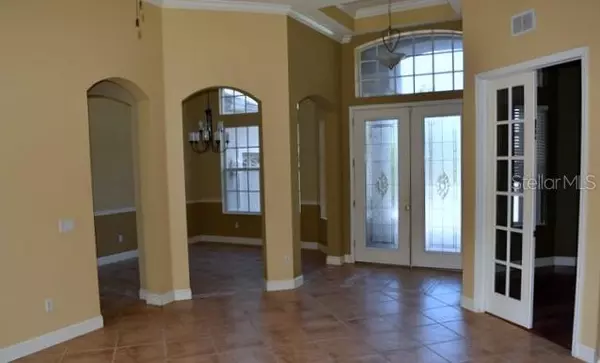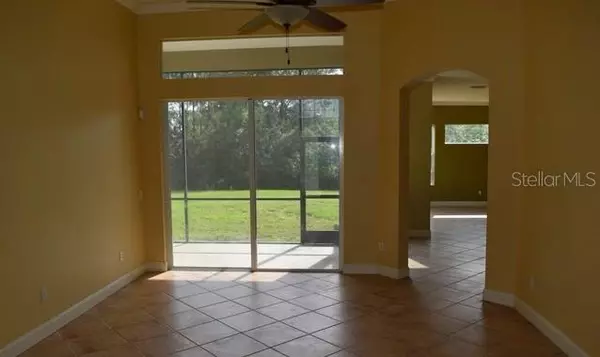$375,501
$390,500
3.8%For more information regarding the value of a property, please contact us for a free consultation.
4 Beds
4 Baths
2,993 SqFt
SOLD DATE : 03/26/2020
Key Details
Sold Price $375,501
Property Type Single Family Home
Sub Type Single Family Residence
Listing Status Sold
Purchase Type For Sale
Square Footage 2,993 sqft
Price per Sqft $125
Subdivision Pomello City Central Unit
MLS Listing ID T3211339
Sold Date 03/26/20
Bedrooms 4
Full Baths 3
Half Baths 1
Construction Status Inspections,REO Waiting For Signatures
HOA Fees $35
HOA Y/N Yes
Year Built 2004
Annual Tax Amount $6,100
Lot Size 1.280 Acres
Acres 1.28
Property Description
Beautiful, private, wooded Grand Oaks at Panther Ridge property! Sitting on 1.25 ACRES and built in 2004, this home has 4 bedrooms, 3 bathrooms, den or office AND a 4 car garage. Upon entering immediately notice the upgraded details ~ crown molding, wood floors in the study, tray ceilings and double sliders. The spacious updated kitchen, with granite counters, stainless steel appliances, large island and walk in pantry is perfect for entertaining. Opening to a breakfast nook and large family room with endless windows- this home brings in so much natural light! Off of the family room there is a spaciou screened in lanai to with a quiet view of the wooded backyard. The Master Suite feels luxurious with a step up area that is perfect for private retreat, large walk in closet, dual sinks, Jacuzzi tub and separate shower. Grand Oaks at Panther Ridge is centrally located to shopping, restaurants, beaches and has NO CDD with a community park, tennis & basketball courts and miles of walking trails. It’s good to be home. This property may qualify for Seller Financing (Vendee).
Location
State FL
County Manatee
Community Pomello City Central Unit
Zoning A/ST
Direction E
Rooms
Other Rooms Den/Library/Office, Formal Dining Room Separate, Formal Living Room Separate
Interior
Interior Features Ceiling Fans(s), Crown Molding, Eat-in Kitchen, Kitchen/Family Room Combo, Stone Counters, Thermostat, Tray Ceiling(s), Walk-In Closet(s)
Heating Central, Electric
Cooling Central Air
Flooring Carpet, Ceramic Tile, Wood
Fireplace false
Appliance None
Laundry Inside
Exterior
Exterior Feature Sliding Doors
Garage Driveway
Garage Spaces 4.0
Utilities Available Cable Available, Electricity Available, Public, Sewer Available, Water Available
Waterfront false
View Trees/Woods
Roof Type Shingle
Porch Rear Porch, Screened
Attached Garage true
Garage true
Private Pool No
Building
Lot Description City Limits, Paved
Story 1
Entry Level One
Foundation Slab
Lot Size Range One + to Two Acres
Sewer Septic Tank
Water Well
Structure Type Block,Stucco
New Construction false
Construction Status Inspections,REO Waiting For Signatures
Schools
Elementary Schools Gullett Elementary
High Schools Lakewood Ranch High
Others
Pets Allowed Yes
Senior Community No
Ownership Fee Simple
Monthly Total Fees $70
Membership Fee Required Required
Special Listing Condition Real Estate Owned
Read Less Info
Want to know what your home might be worth? Contact us for a FREE valuation!

Our team is ready to help you sell your home for the highest possible price ASAP

© 2024 My Florida Regional MLS DBA Stellar MLS. All Rights Reserved.
Bought with EXIT KING REALTY
GET MORE INFORMATION

Broker Associate | License ID: 3036559






