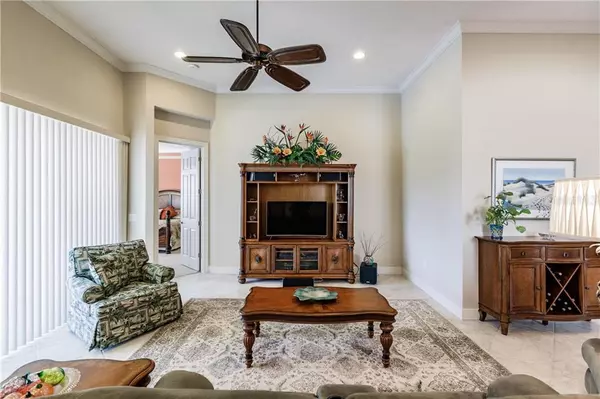$416,000
$424,000
1.9%For more information regarding the value of a property, please contact us for a free consultation.
4 Beds
3 Baths
2,173 SqFt
SOLD DATE : 04/02/2020
Key Details
Sold Price $416,000
Property Type Single Family Home
Sub Type Single Family Residence
Listing Status Sold
Purchase Type For Sale
Square Footage 2,173 sqft
Price per Sqft $191
Subdivision Riverwood
MLS Listing ID C7422303
Sold Date 04/02/20
Bedrooms 4
Full Baths 3
Construction Status Inspections
HOA Fees $334/qua
HOA Y/N Yes
Year Built 2009
Annual Tax Amount $5,315
Lot Size 7,840 Sqft
Acres 0.18
Property Description
Stunning waterfront 4 bedroom, 3 bath pool home in the gated community of Riverwood has plenty of room for family and friends with over 2100 square feet of living space, formal living and dining, and kitchen with morning room. Home offers decorator light and fan fixtures, color accent walls, crown molding and blinds throughout, and unique architectural features including pillars and archways. Spacious kitchen boasts granite counters, tile back splash, stainless appliances, pantry, breakfast bar, and opens to the morning room with view of pool and lake. Master suite has color accent tray ceiling with crown molding, 2 walk in closets, and en suite bath with custom tiled Roman shower, soaking tub, and dual sinks. 3rd bedroom has direct access to 3rd bath providing a private guest suite. Open floor plan offers bright and airy atmosphere with main living areas having views of pool and beautiful lake. Other features include Storm Catcher Wind Abatement System, GE Smart Connection System by Vitex, SurgeShield surge suppressor, and dedicated laundry room with front load washer & dryer. You’ll spend most of your time by the pool with waterfall spa on your extended lanai enjoying your private sanctuary with beautiful lake view. Lovely curb appeal with brick paved drive and walkway, mature palms, and lush tropical landscaping. Riverwood amenities include pool, club house, fitness center, pickle ball and tennis courts, croquet, bocce ball, and dog parks. This home is a "must see"!
Location
State FL
County Charlotte
Community Riverwood
Zoning PD
Rooms
Other Rooms Breakfast Room Separate, Den/Library/Office, Formal Dining Room Separate, Great Room, Inside Utility
Interior
Interior Features Ceiling Fans(s), Crown Molding, High Ceilings, Open Floorplan, Solid Wood Cabinets, Stone Counters, Tray Ceiling(s), Walk-In Closet(s)
Heating Central, Electric
Cooling Central Air
Flooring Carpet, Ceramic Tile
Fireplace false
Appliance Dishwasher, Disposal, Dryer, Electric Water Heater, Microwave, Range, Refrigerator, Washer
Laundry Laundry Room
Exterior
Exterior Feature Hurricane Shutters, Irrigation System, Lighting, Rain Gutters, Sliding Doors
Garage Spaces 2.0
Pool Gunite, Heated, In Ground, Lighting, Screen Enclosure
Community Features Association Recreation - Owned, Deed Restrictions, Fitness Center, Golf Carts OK, Golf, Pool, Sidewalks, Tennis Courts
Utilities Available Cable Connected, Electricity Connected, Public, Sewer Connected
Amenities Available Clubhouse, Fitness Center, Gated, Optional Additional Fees, Pool, Recreation Facilities, Security, Tennis Court(s)
Waterfront true
Waterfront Description Lake
View Y/N 1
View Water
Roof Type Tile
Porch Covered, Rear Porch, Screened
Attached Garage true
Garage true
Private Pool Yes
Building
Lot Description Flood Insurance Required, FloodZone
Story 1
Entry Level One
Foundation Slab
Lot Size Range Up to 10,889 Sq. Ft.
Sewer Public Sewer
Water Public
Structure Type Block,Stucco
New Construction false
Construction Status Inspections
Others
Pets Allowed Breed Restrictions
HOA Fee Include 24-Hour Guard,Pool,Escrow Reserves Fund,Insurance,Maintenance Grounds,Management,Pool,Private Road,Recreational Facilities,Security
Senior Community No
Ownership Fee Simple
Monthly Total Fees $334
Acceptable Financing Cash, Conventional, FHA, VA Loan
Membership Fee Required Required
Listing Terms Cash, Conventional, FHA, VA Loan
Special Listing Condition None
Read Less Info
Want to know what your home might be worth? Contact us for a FREE valuation!

Our team is ready to help you sell your home for the highest possible price ASAP

© 2024 My Florida Regional MLS DBA Stellar MLS. All Rights Reserved.
Bought with RE/MAX ANCHOR REALTY
GET MORE INFORMATION

Broker Associate | License ID: 3036559






