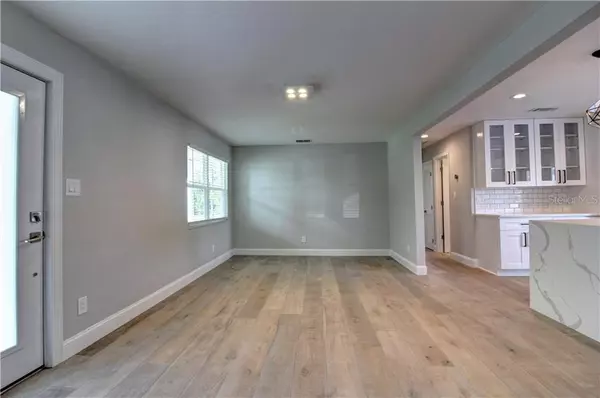$295,000
$299,900
1.6%For more information regarding the value of a property, please contact us for a free consultation.
3 Beds
2 Baths
1,128 SqFt
SOLD DATE : 02/14/2020
Key Details
Sold Price $295,000
Property Type Single Family Home
Sub Type Single Family Residence
Listing Status Sold
Purchase Type For Sale
Square Footage 1,128 sqft
Price per Sqft $261
Subdivision Treasure Park
MLS Listing ID T3210521
Sold Date 02/14/20
Bedrooms 3
Full Baths 2
Construction Status Financing
HOA Y/N No
Year Built 1956
Annual Tax Amount $1,824
Lot Size 6,534 Sqft
Acres 0.15
Lot Dimensions 61x107
Property Description
Exceptional craftsman style home, renovated to perfection, in a great South Tampa location. Updates include new roof, full impact rated windows and doors, 14 seer high efficiency heat pump HVAC, new electrical and plumbing, tankless water heater, open kitchen with all new 42" shaker style cabinets, zodiac quartz counters, huge waterfall quartz island with abundant seating, new guest bathroom with handmade cement tile floor, new tub, subway tile surround, master bath with carrara porcelain tile, open shower with glass enclosure, floating vanity with dual sinks and marble top, two large master closets, all new fixtures, appliances, doors, trim, moldings and hardware, wirebrushed wide plank french oak hardwood floors, new extra large paver driveway with plenty of room for two or more vehicles, large front porch and back deck built with durable trex decking. A new 6ft PVC privacy fence surrounds the large backyard lined with palm trees, outdoor shower and dog wash station. Enjoy low insurance rates with new roof, all impact rated windows and doors and no flood zone.
Location
State FL
County Hillsborough
Community Treasure Park
Zoning RS-60
Interior
Interior Features Kitchen/Family Room Combo, Living Room/Dining Room Combo, Open Floorplan, Solid Surface Counters, Solid Wood Cabinets, Split Bedroom, Stone Counters, Thermostat, Walk-In Closet(s), Window Treatments
Heating Electric
Cooling Central Air
Flooring Concrete, Terrazzo, Wood
Fireplace false
Appliance Dishwasher, Disposal, Dryer, Electric Water Heater, Microwave, Range, Refrigerator, Tankless Water Heater, Washer
Laundry Inside, In Kitchen
Exterior
Exterior Feature Fence, Outdoor Shower, Storage
Garage Guest, Off Street, Open, Oversized
Utilities Available Public
Waterfront false
Roof Type Shingle
Parking Type Guest, Off Street, Open, Oversized
Garage false
Private Pool No
Building
Lot Description Oversized Lot
Story 1
Entry Level One
Foundation Slab, Stem Wall
Lot Size Range Up to 10,889 Sq. Ft.
Sewer Public Sewer
Water Public
Architectural Style Craftsman
Structure Type Siding,Wood Frame
New Construction false
Construction Status Financing
Others
Senior Community No
Ownership Fee Simple
Acceptable Financing Cash, Conventional, FHA, VA Loan
Listing Terms Cash, Conventional, FHA, VA Loan
Special Listing Condition None
Read Less Info
Want to know what your home might be worth? Contact us for a FREE valuation!

Our team is ready to help you sell your home for the highest possible price ASAP

© 2024 My Florida Regional MLS DBA Stellar MLS. All Rights Reserved.
Bought with EXP REALTY LLC
GET MORE INFORMATION

Broker Associate | License ID: 3036559






