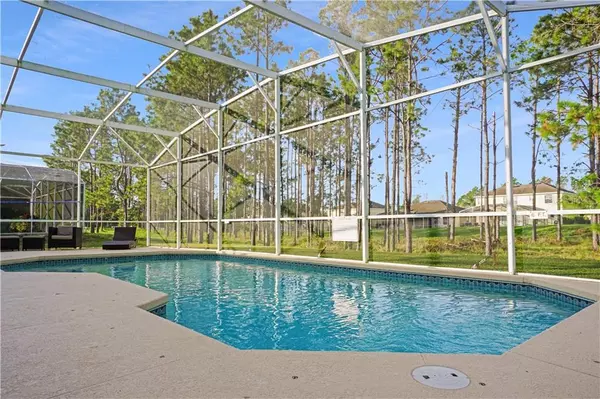$338,000
$349,000
3.2%For more information regarding the value of a property, please contact us for a free consultation.
5 Beds
3 Baths
2,396 SqFt
SOLD DATE : 03/03/2020
Key Details
Sold Price $338,000
Property Type Single Family Home
Sub Type Single Family Residence
Listing Status Sold
Purchase Type For Sale
Square Footage 2,396 sqft
Price per Sqft $141
Subdivision Highlands Reserve Ph 01
MLS Listing ID S5025851
Sold Date 03/03/20
Bedrooms 5
Full Baths 3
HOA Fees $44/ann
HOA Y/N Yes
Year Built 2000
Annual Tax Amount $3,759
Lot Size 9,147 Sqft
Acres 0.21
Property Description
Beautiful upgraded POOL home nestled in the established community of Highlands. Located on Hwy 27 just minutes to I4, Posner Park, Champions Gate and Theme Parks! Golf community living without the Golf Community Premiums! LOW HOA and NO CDD! A rare find This home comes fully furnished, and is move in or rent ready. Beautiful grey laminate floors have just recently been installed. Walk through the front doors to your formal dining room and kitchen on the right. Be prepared to cook a gourmet dinner in the fully equipped kitchen with updated stainless appliances. Kitchen overlooks the beautiful, glimmering pool and patio with no rear neighbors. Master bedroom is split from the remainder of the home for ultimate privacy and also enjoys glimmering views of the pool as well as direct access. Master bathroom boasts a separate garden tub/shower! The living room is very spacious and leads you to your remaining light, bright and well furnished bedrooms! HOA includes grounds maintenance, and access to pool and tennis courts.
Location
State FL
County Polk
Community Highlands Reserve Ph 01
Interior
Interior Features Open Floorplan, Walk-In Closet(s), Window Treatments
Heating Central
Cooling Central Air
Flooring Ceramic Tile, Laminate
Fireplace false
Appliance Dishwasher, Dryer, Microwave, Range Hood, Refrigerator, Washer
Exterior
Exterior Feature Irrigation System, Sliding Doors
Garage Spaces 2.0
Pool In Ground, Screen Enclosure
Community Features Deed Restrictions, Golf Carts OK, Golf, Park, Playground, Pool
Utilities Available Cable Connected
Waterfront false
Roof Type Shingle
Porch Covered, Porch, Rear Porch, Screened
Attached Garage true
Garage true
Private Pool Yes
Building
Story 1
Entry Level One
Foundation Slab
Lot Size Range Up to 10,889 Sq. Ft.
Sewer Public Sewer
Water Public
Structure Type Stucco
New Construction false
Others
Pets Allowed Yes
HOA Fee Include Maintenance Grounds
Senior Community No
Ownership Fee Simple
Monthly Total Fees $44
Acceptable Financing Cash, Conventional, FHA, VA Loan
Membership Fee Required Required
Listing Terms Cash, Conventional, FHA, VA Loan
Special Listing Condition None
Read Less Info
Want to know what your home might be worth? Contact us for a FREE valuation!

Our team is ready to help you sell your home for the highest possible price ASAP

© 2024 My Florida Regional MLS DBA Stellar MLS. All Rights Reserved.
Bought with ROBERT SLACK LLC
GET MORE INFORMATION

Broker Associate | License ID: 3036559






