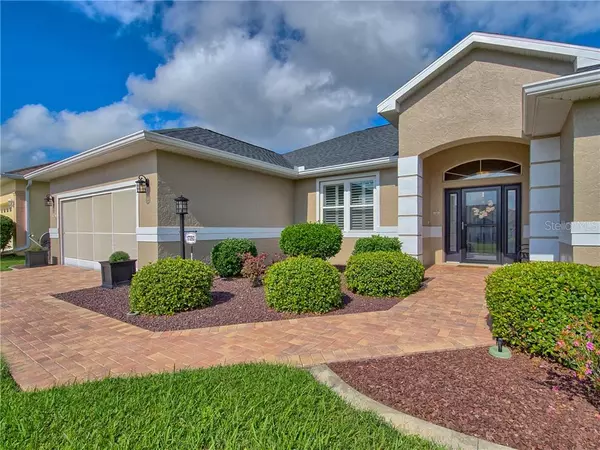$290,000
$299,900
3.3%For more information regarding the value of a property, please contact us for a free consultation.
3 Beds
2 Baths
2,370 SqFt
SOLD DATE : 11/22/2019
Key Details
Sold Price $290,000
Property Type Single Family Home
Sub Type Single Family Residence
Listing Status Sold
Purchase Type For Sale
Square Footage 2,370 sqft
Price per Sqft $122
Subdivision Stonecrest
MLS Listing ID G5022331
Sold Date 11/22/19
Bedrooms 3
Full Baths 2
Construction Status No Contingency
HOA Fees $111/mo
HOA Y/N Yes
Year Built 2000
Annual Tax Amount $2,592
Lot Size 6,969 Sqft
Acres 0.16
Lot Dimensions 70x100
Property Description
STONECREST 55+ PRIVATE GATED GOLF COURSE COMMUNITY WITH ALL THE AMENITIES. GOLF CART COMMUNITY WITH ACCESS TO THE VILLAGES IS ONE PERK OF THIS COMMUNITY. THIS CONCRETE BLOCK AND STUCCO HOME IS GORGEOUS! ONE OF THE MORE PICTURESQUE VIEWS OF THE CHAMPIONSHIP GOLF COURSE IS FOUND AT THIS HOME SITE! ROOF NEW IN 2019, NEW OUTSIDE PAINTING AS WELL AS INSIDE PAINTING IN 2019, NEW KITCHEN WITH SELF CLOSING DOORS AND DRAWERS, GLASS DOORS, SPICE RACK DRAWER, WINE COOLER, HIGH END CONVECTION MICROWAVE, NEWER STAINLESS STEEL APPLIANCES, AND A FABULOUS PANTRY WITH PULLOUT SHELVING! WOOD FLOORING IN LIVING ROOM, DINING ROOM, AND FAMILY ROOM, WOOD LAMINATE FLOORING IN MASTER BEDROOM AND 2ND BEDROOM (WITH MURPHY BED), NEWER DESIGNER CARPET IN 3RD BEDROOM, PORCELAIN TILE IN MASTER BATHROOM ALONG WITH NEW VANITIES, MASTER SHOWER, SOAKING TUB AND HI RISE TOILET. GUEST BATHROOM HAS NEW SHOWER, VANITY, TILE FLOORING AND HI RISE TOILET, NEW WINDOWS THROUGH OUT, PLANTATION SHUTTERS, NEW HOT WATER TANK, A/C HAS HEPA FILTER SYSTEM, STORAGE RACKS IN GARAGE AND BEAUTIFUL PAVERS ON DRIVEWAY AND WALKWAY. STORM GLASS DOOR WITH SCREEN ENCLOSURE, SLIDING SCREEN DOORS FOR GARAGE, BEAUTIFULLY LANDSCAPED WITH PRIVACY HEDGE IN BACK ALONG WITH PATIO PERFECT FOR GRILLING AND WATCHING THE SUN SET.
Location
State FL
County Marion
Community Stonecrest
Zoning PUD
Interior
Interior Features Cathedral Ceiling(s), High Ceilings, In Wall Pest System, Open Floorplan, Solid Wood Cabinets, Split Bedroom, Stone Counters, Walk-In Closet(s)
Heating Central, Electric, Heat Pump
Cooling Central Air
Flooring Brick, Laminate, Tile, Wood
Fireplace false
Appliance Convection Oven, Dishwasher, Disposal, Dryer, Electric Water Heater, Microwave, Range, Refrigerator, Washer, Wine Refrigerator
Exterior
Exterior Feature Irrigation System, Lighting, Rain Gutters
Garage Spaces 2.0
Utilities Available Cable Available, Electricity Connected, Fiber Optics, Sewer Connected, Street Lights, Underground Utilities
Waterfront false
View Golf Course
Roof Type Shingle
Attached Garage true
Garage true
Private Pool No
Building
Lot Description On Golf Course
Story 1
Entry Level One
Foundation Slab
Lot Size Range 1/4 Acre to 21779 Sq. Ft.
Sewer Public Sewer
Water Public
Structure Type Block,Stucco
New Construction false
Construction Status No Contingency
Others
Pets Allowed Yes
Senior Community Yes
Ownership Fee Simple
Monthly Total Fees $111
Membership Fee Required Required
Special Listing Condition None
Read Less Info
Want to know what your home might be worth? Contact us for a FREE valuation!

Our team is ready to help you sell your home for the highest possible price ASAP

© 2024 My Florida Regional MLS DBA Stellar MLS. All Rights Reserved.
Bought with RE/MAX PREMIER REALTY LADY LK
GET MORE INFORMATION

Broker Associate | License ID: 3036559






