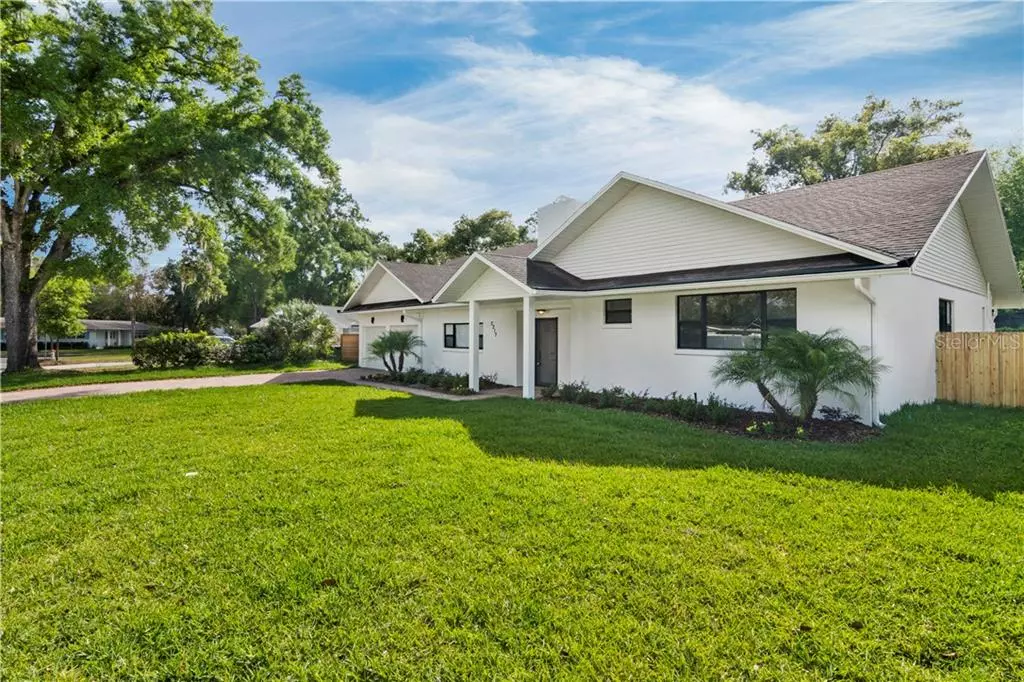$525,000
$560,000
6.3%For more information regarding the value of a property, please contact us for a free consultation.
3 Beds
2 Baths
2,387 SqFt
SOLD DATE : 02/19/2020
Key Details
Sold Price $525,000
Property Type Single Family Home
Sub Type Single Family Residence
Listing Status Sold
Purchase Type For Sale
Square Footage 2,387 sqft
Price per Sqft $219
Subdivision Timberlane
MLS Listing ID O5819403
Sold Date 02/19/20
Bedrooms 3
Full Baths 2
Construction Status Inspections
HOA Y/N No
Year Built 1957
Annual Tax Amount $2,882
Lot Size 0.290 Acres
Acres 0.29
Property Description
As you walk in through the front door, your greeted by your open floor plan, with a gorgeous view of your pool. The pool area has been remodeled, and placed perfectly in an oversized and fenced backyard that provides a lush feeling with lots of privacy for you to enjoy. Back at the front door, to the right, is your updated kitchen which features brand new appliances, granite counter tops, cabinets, new tiles and lighting. Your kitchen boosts a bar style breakfast area. As you walk through the kitchen, you come to the garage to the right and the separated dinner/ family room area. Your garage has been remodeled and features an oversize garage which can accommodate large suvs or vehicles that are larger. You also have your laundry area, with utility tub, and a separate mini storage area as well. Back inside, your dinner/ living room combo leads into your great room. A perfect size for entertaining guests or enjoying the open space that is provided. Also located in the family room is the updated fireplace. Your new home has brand new electrical throughout the home, Brand new ac units along with wiring. Also your new home has new flooring, paint, vanities, lighting, throughout the home. A gorgeous home that's been completely remodeled. Along with that, you may want to add a touch of your taste, so the seller will provide you with $5,000 to go towards changes you would want to add your flare, or use it towards your closing cost. Come and see today!
Location
State FL
County Orange
Community Timberlane
Zoning R-1A
Rooms
Other Rooms Attic, Bonus Room, Family Room
Interior
Interior Features Built-in Features, Ceiling Fans(s), Eat-in Kitchen, Open Floorplan, Solid Surface Counters, Walk-In Closet(s)
Heating Central
Cooling Central Air
Flooring Ceramic Tile, Laminate
Fireplaces Type Decorative, Family Room, Wood Burning
Fireplace true
Appliance Built-In Oven, Cooktop, Dishwasher, Disposal, Refrigerator
Laundry In Garage
Exterior
Exterior Feature Fence, French Doors, Lighting, Rain Gutters, Sprinkler Metered
Garage Driveway, Garage Door Opener, Oversized, Split Garage
Garage Spaces 2.0
Pool In Ground
Utilities Available Public
Waterfront false
Roof Type Shingle
Porch Covered, Other
Attached Garage true
Garage true
Private Pool Yes
Building
Lot Description Paved
Entry Level Two
Foundation Slab
Lot Size Range 1/4 Acre to 21779 Sq. Ft.
Sewer Public Sewer
Water Public
Architectural Style Traditional
Structure Type Block
New Construction false
Construction Status Inspections
Others
Senior Community No
Ownership Fee Simple
Acceptable Financing Cash, Conventional, FHA
Listing Terms Cash, Conventional, FHA
Special Listing Condition None
Read Less Info
Want to know what your home might be worth? Contact us for a FREE valuation!

Our team is ready to help you sell your home for the highest possible price ASAP

© 2024 My Florida Regional MLS DBA Stellar MLS. All Rights Reserved.
Bought with COORERATIVE REAL ESTATE CENTRAL
GET MORE INFORMATION

Broker Associate | License ID: 3036559






