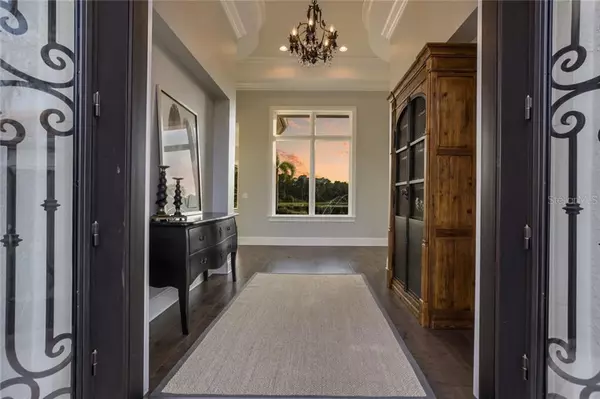$1,450,000
$1,500,000
3.3%For more information regarding the value of a property, please contact us for a free consultation.
4 Beds
4 Baths
4,075 SqFt
SOLD DATE : 11/01/2019
Key Details
Sold Price $1,450,000
Property Type Single Family Home
Sub Type Single Family Residence
Listing Status Sold
Purchase Type For Sale
Square Footage 4,075 sqft
Price per Sqft $355
Subdivision Concession Ph I
MLS Listing ID A4445805
Sold Date 11/01/19
Bedrooms 4
Full Baths 4
Construction Status Inspections
HOA Fees $337/qua
HOA Y/N Yes
Year Built 2015
Annual Tax Amount $13,733
Lot Size 0.580 Acres
Acres 0.58
Property Description
Crowning the finest lake homesite in The Concession, this 2015 custom one-story is enviably situated on 300’ of inspiringly expansive and completely private water vistas. Poised on over half an acre at the end of a cul-de-sac, fusing sophisticated elegance and the quintessential quality of a home designed by Anchor Builders, this 4-bedroom green-certified residence is designed to be lived in and heartily enjoyed. Upon entering, you’ll be struck by views towards the pool and water, with a lush tree-scape in the distance. The floor plan has been thoughtfully orchestrated on one level with a secluded master wing, an oversized office, open areas for entertaining, bonus room, and three additional bedrooms – each with their own walk-in closet and bath. The deluxe chef’s kitchen is equipped with a massive island with quartz counters, walk-in pantry, Sub-Zero fridge, Wolf range, and Bosch dishwasher. A hallmark for gathering and entertaining, the circular dining room is enveloped by windows all leading to the views beyond. A multitude of French doors connect the interior with the pool terrace creating an epic outdoor living space. Sunseekers will love relaxing on the open pool deck with PebbleTec saltwater pool. Remote controlled screens come down over the lanai where a gas fireplace is the perfect cap on a winter’s day. Hurricane impact windows and doors bring peace of mind to further enjoy living on Florida’s Gulf Coast near beaches, shopping, dining, and culture.
Location
State FL
County Manatee
Community Concession Ph I
Zoning PDR
Rooms
Other Rooms Bonus Room, Den/Library/Office, Formal Dining Room Separate, Great Room
Interior
Interior Features Ceiling Fans(s), Crown Molding, Eat-in Kitchen, Open Floorplan, Solid Wood Cabinets, Split Bedroom, Stone Counters, Tray Ceiling(s), Walk-In Closet(s)
Heating Central
Cooling Central Air
Flooring Carpet, Travertine, Wood
Furnishings Unfurnished
Fireplace true
Appliance Convection Oven, Dishwasher, Disposal, Dryer, Microwave, Range, Range Hood, Refrigerator
Laundry Inside
Exterior
Exterior Feature Fence, Irrigation System, Outdoor Kitchen
Garage Garage Door Opener
Garage Spaces 3.0
Pool In Ground, Lighting, Salt Water, Self Cleaning
Community Features Gated
Utilities Available Electricity Connected, Natural Gas Connected, Sewer Connected, Sprinkler Well
Amenities Available Gated
Waterfront true
Waterfront Description Lake
View Y/N 1
Water Access 1
Water Access Desc Lake
View Pool, Trees/Woods
Roof Type Tile
Porch Covered
Attached Garage true
Garage true
Private Pool Yes
Building
Lot Description Oversized Lot, Sidewalk
Entry Level One
Foundation Slab
Lot Size Range 1/2 Acre to 1 Acre
Sewer Public Sewer
Water Public
Architectural Style Ranch
Structure Type Block
New Construction false
Construction Status Inspections
Schools
Elementary Schools Robert E Willis Elementary
Middle Schools Nolan Middle
High Schools Lakewood Ranch High
Others
Pets Allowed Yes
HOA Fee Include Private Road,Security
Senior Community No
Ownership Fee Simple
Monthly Total Fees $337
Acceptable Financing Cash, Conventional
Membership Fee Required Required
Listing Terms Cash, Conventional
Special Listing Condition None
Read Less Info
Want to know what your home might be worth? Contact us for a FREE valuation!

Our team is ready to help you sell your home for the highest possible price ASAP

© 2024 My Florida Regional MLS DBA Stellar MLS. All Rights Reserved.
Bought with HH REALTY
GET MORE INFORMATION

Broker Associate | License ID: 3036559






