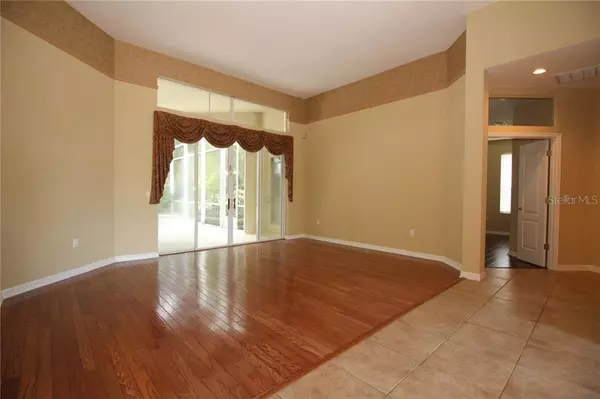$470,000
$489,000
3.9%For more information regarding the value of a property, please contact us for a free consultation.
5 Beds
4 Baths
3,628 SqFt
SOLD DATE : 11/05/2019
Key Details
Sold Price $470,000
Property Type Single Family Home
Sub Type Single Family Residence
Listing Status Sold
Purchase Type For Sale
Square Footage 3,628 sqft
Price per Sqft $129
Subdivision Glen Abbey Club
MLS Listing ID O5809063
Sold Date 11/05/19
Bedrooms 5
Full Baths 3
Half Baths 1
Construction Status Appraisal,Financing,Inspections
HOA Fees $58/qua
HOA Y/N Yes
Year Built 2001
Annual Tax Amount $6,748
Lot Size 0.560 Acres
Acres 0.56
Property Description
Beautiful POOL home located in the desirable GATED GOLF Community of Glen Abbey. This impressive Estate Home and former Engle model home features many upgrades. As you pull into the home you will notice the beautiful pavered driveway, lush landscaping, a 3 car garage and plenty of space since you're located on over a half-acre. Enter the double entry doors to a foyer with vaulted ceiling and tile floors with decorative tile inset. A light and bright formal dining room is located to the left of the foyer. Inviting large living room with wood flooring and nice view of the pool. The open concept kitchen/family room combination is great for entertaining family and friends! The kitchen is appointed with wood cabinets, GRANITE counter tops, breakfast bar, STAINLESS STEEL appliances and breakfast nook. Great Room with volume ceilings overlooking the pool and lanai. 5 bedrooms and 3.5 bathrooms plus a large bonus room upstairs. Spacious owners retreat with trey ceilings and space for a King bed and a sitting area or desk. The master bath offers dual vanities, granite counters, jetted garden tub, custom tiled shower and private water closet. Screened in pool and lanai perfect to utilize all year round. The back yard has a privacy fence and mature landscaping with palms and oak trees. Close to shopping, I-4, the Sunrail Commuter Train, restaurants and schools. 40 minutes to East coast beaches or downtown Orlando and 15 minutes to the Lake Mary/ Heathrow corporate corridor. Come and see this home today!
Location
State FL
County Volusia
Community Glen Abbey Club
Zoning RES
Rooms
Other Rooms Bonus Room, Den/Library/Office, Formal Dining Room Separate, Formal Living Room Separate, Inside Utility
Interior
Interior Features Cathedral Ceiling(s), Ceiling Fans(s), Eat-in Kitchen, High Ceilings, Kitchen/Family Room Combo, Solid Wood Cabinets, Split Bedroom, Stone Counters, Tray Ceiling(s), Vaulted Ceiling(s), Walk-In Closet(s), Window Treatments
Heating Central
Cooling Central Air
Flooring Carpet, Ceramic Tile, Wood
Fireplace false
Appliance Dishwasher, Dryer, Microwave, Range, Refrigerator, Washer, Wine Refrigerator
Laundry Inside
Exterior
Exterior Feature Fence, Irrigation System, Rain Gutters, Sliding Doors
Garage Spaces 3.0
Pool In Ground, Screen Enclosure
Utilities Available Cable Available, Cable Connected, Street Lights
Waterfront false
View Trees/Woods
Roof Type Shingle
Porch Covered, Screened
Attached Garage true
Garage true
Private Pool Yes
Building
Lot Description Corner Lot, Near Golf Course, Sidewalk
Entry Level One
Foundation Slab
Lot Size Range 1/2 Acre to 1 Acre
Sewer Public Sewer
Water Public
Structure Type Block,Stucco
New Construction false
Construction Status Appraisal,Financing,Inspections
Schools
Elementary Schools Debary Elem
Middle Schools River Springs Middle School
High Schools University High
Others
Pets Allowed Yes
Senior Community No
Ownership Fee Simple
Monthly Total Fees $58
Acceptable Financing Cash, Conventional, FHA, VA Loan
Membership Fee Required Required
Listing Terms Cash, Conventional, FHA, VA Loan
Special Listing Condition None
Read Less Info
Want to know what your home might be worth? Contact us for a FREE valuation!

Our team is ready to help you sell your home for the highest possible price ASAP

© 2024 My Florida Regional MLS DBA Stellar MLS. All Rights Reserved.
Bought with DELTONA LAKES REALTY INC
GET MORE INFORMATION

Broker Associate | License ID: 3036559






