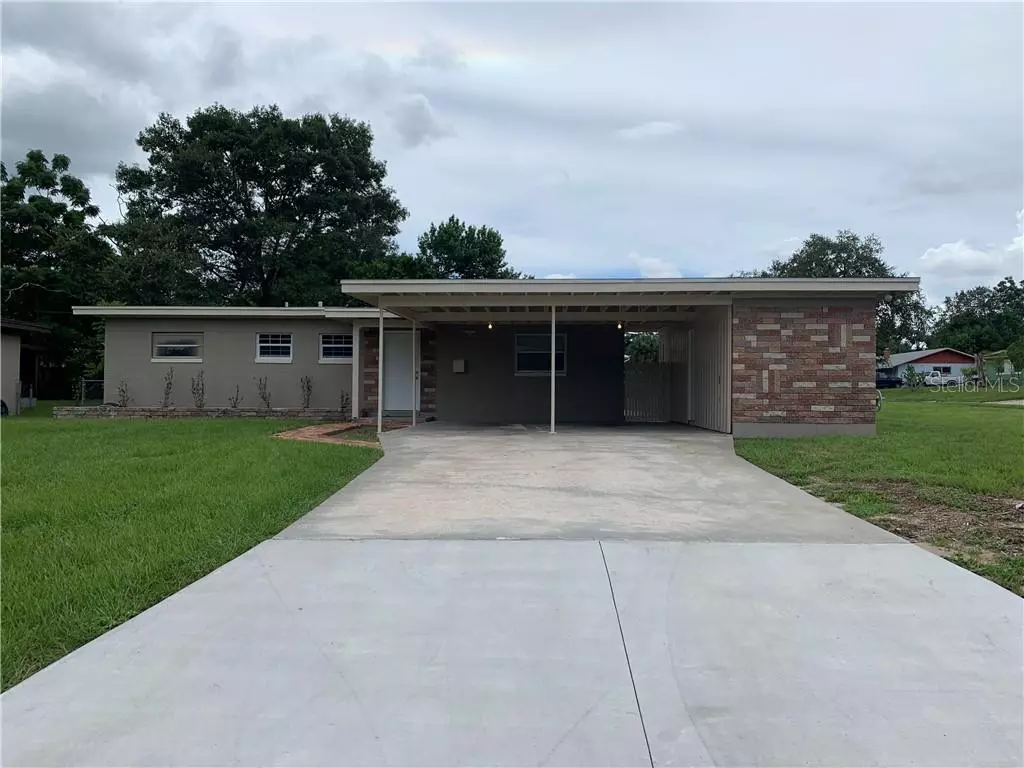$180,000
$189,900
5.2%For more information regarding the value of a property, please contact us for a free consultation.
3 Beds
2 Baths
1,276 SqFt
SOLD DATE : 09/10/2019
Key Details
Sold Price $180,000
Property Type Single Family Home
Sub Type Single Family Residence
Listing Status Sold
Purchase Type For Sale
Square Footage 1,276 sqft
Price per Sqft $141
Subdivision Robinswood Sec 02
MLS Listing ID O5803409
Sold Date 09/10/19
Bedrooms 3
Full Baths 2
Construction Status Inspections
HOA Y/N No
Year Built 1957
Annual Tax Amount $1,514
Lot Size 9,147 Sqft
Acres 0.21
Lot Dimensions 110X85X110X85
Property Description
BEAUTIFUL & TOTALLY REMODELED 3BR, 2BA HOME on a LARGE CORNER LOT with 2 Car Carport and Separate Laundry & Storage Rooms! NEWLY RENOVATED in 2019 with a NEW OPEN FLOOR PLAN, BRAND NEW KITHCEN & BATHROOMS with GRANITE COUNTERTOPS, NEW LAMINATE FLOORING & more! You’ll Love the NEW CHEFS KITCHEN with its HUGE COOKING ISLAND with GRANITE COUNTERS, STAINLESS STEEL APPLIANCES, FLAT COOKTOP SURFACE, Self-Closing Drawers & Built-in Breakfast Bar! Kitchen opens to the Living & Dining Rooms…great for Entertaining! Home has Vaulted Ceilings Throughout and Living Room features a Wood-Burning Fireplace! BRAND NEW Central A/C System Added, NEW DOUBLE PANE THERMAL WINDOWS & SLIDING GLASS DOOR to Large, FULLY-FENCED YARD; NEW LAMINATE FLOORING THROUGHOUT….No Carpeting! Owner spared no expense when it came to upgrades and renovations! Home has a Newer Roof, New Electrical Panel Box, New Meter Box and New Electrical Mast outside; NEW hot water heater, NEW EXTERIOR AND INTERIOR PAINT, NEW light fixtures, NEW CEILING FANS, New TOILETS, SHOWER, BATHTUB. SINKS, CABINETS, FAUCETS in BOTH BATHS, and NEW landscaping. Sliding glass door leads to the Patio Slab in the Huge FENCED Back Yard…perfect for your pets or little ones! Extra-long driveway for your 2-Car Covered Carport and adjacent to it you’ll find a separate room just for the laundry and another separate room just for Storage purposes. This BEAUTIFUL LIKE-NEW Home has it All so don’t wait long to see it!
Location
State FL
County Orange
Community Robinswood Sec 02
Zoning R-1A
Interior
Interior Features Ceiling Fans(s), Kitchen/Family Room Combo, Open Floorplan, Split Bedroom, Stone Counters, Thermostat, Vaulted Ceiling(s), Window Treatments
Heating Central, Electric
Cooling Central Air
Flooring Laminate
Fireplaces Type Living Room, Wood Burning
Fireplace true
Appliance Built-In Oven, Cooktop, Dishwasher, Disposal, Electric Water Heater, Microwave, Refrigerator
Laundry Outside
Exterior
Exterior Feature Fence, Sliding Doors
Garage Driveway
Utilities Available BB/HS Internet Available, Electricity Connected, Sewer Connected, Water Available
Waterfront false
Roof Type Built-Up
Porch Patio
Garage false
Private Pool No
Building
Lot Description Corner Lot, In County, Paved
Entry Level One
Foundation Slab
Lot Size Range Up to 10,889 Sq. Ft.
Sewer Public Sewer
Water Public
Architectural Style Florida, Ranch
Structure Type Block,Concrete
New Construction false
Construction Status Inspections
Others
Senior Community No
Ownership Fee Simple
Acceptable Financing Cash, Conventional, FHA, VA Loan
Listing Terms Cash, Conventional, FHA, VA Loan
Special Listing Condition None
Read Less Info
Want to know what your home might be worth? Contact us for a FREE valuation!

Our team is ready to help you sell your home for the highest possible price ASAP

© 2024 My Florida Regional MLS DBA Stellar MLS. All Rights Reserved.
Bought with STELLAR NON-MEMBER OFFICE
GET MORE INFORMATION

Broker Associate | License ID: 3036559






