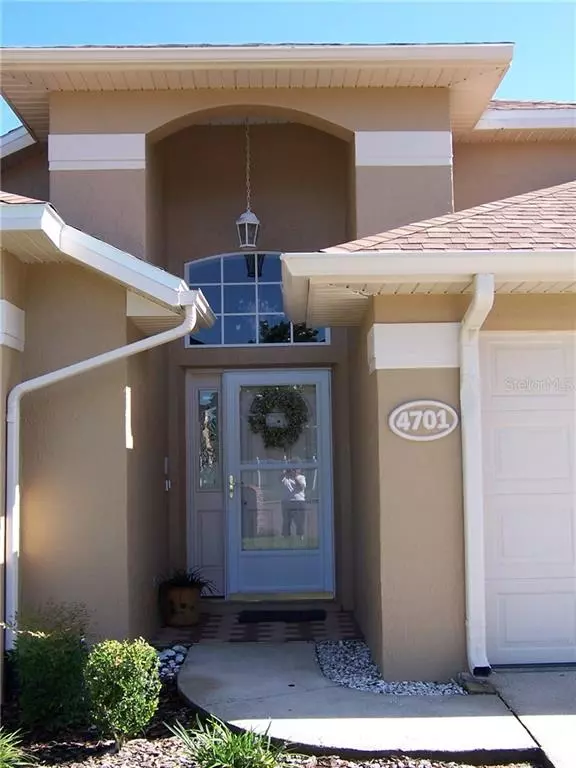$232,000
$239,900
3.3%For more information regarding the value of a property, please contact us for a free consultation.
3 Beds
2 Baths
1,850 SqFt
SOLD DATE : 11/08/2019
Key Details
Sold Price $232,000
Property Type Single Family Home
Sub Type Single Family Residence
Listing Status Sold
Purchase Type For Sale
Square Footage 1,850 sqft
Price per Sqft $125
Subdivision One Highland Place Second Add
MLS Listing ID L4909563
Sold Date 11/08/19
Bedrooms 3
Full Baths 2
Construction Status Financing,Inspections
HOA Fees $37/ann
HOA Y/N Yes
Year Built 2000
Annual Tax Amount $1,684
Lot Size 0.340 Acres
Acres 0.34
Property Description
Beautiful home on private cul-de-sac in south east Lakeland! This wonderful home has an open floorplan, high ceilings. gorgeous porcelaine tile floors in all rooms except the bedrooms, which are carpeted. It has been professionally painted with touches of subtile faux painting everywhere except one bedroom. This painting just makes the home even more special!! Roof was new June 2019, A/C approx 5 years old, drainfield and pump new in 2019, kitchen appliances are newer. Beautiful tile countertops in the kitchen, along with a spacious breakfast bar, open up to the roomy family room. Living and dining room are slightly separated with beautiful columns. Master bath has separate tub and walk in shower. Laundry room features extra storage. This is a pie shaped lot with 180 feet across the back! Drainage ditch is owned by homeowner but maintained by the HOA Both side yards are very generous in size and there are no houses behind you!!
Location
State FL
County Polk
Community One Highland Place Second Add
Rooms
Other Rooms Inside Utility
Interior
Interior Features Cathedral Ceiling(s), Ceiling Fans(s), Living Room/Dining Room Combo, Open Floorplan, Solid Wood Cabinets, Stone Counters, Vaulted Ceiling(s), Walk-In Closet(s), Window Treatments
Heating Central, Electric
Cooling Central Air
Flooring Carpet, Ceramic Tile
Fireplace false
Appliance Dishwasher, Dryer, Microwave, Range, Refrigerator, Washer
Laundry Inside, Laundry Room
Exterior
Exterior Feature Irrigation System
Garage Garage Door Opener
Garage Spaces 2.0
Utilities Available BB/HS Internet Available
Waterfront false
Roof Type Shingle
Parking Type Garage Door Opener
Attached Garage true
Garage true
Private Pool No
Building
Entry Level One
Foundation Slab
Lot Size Range 1/4 Acre to 21779 Sq. Ft.
Sewer Septic Tank
Water Public
Structure Type Block,Stucco
New Construction false
Construction Status Financing,Inspections
Others
Pets Allowed Yes
Senior Community No
Ownership Fee Simple
Monthly Total Fees $37
Acceptable Financing Cash, Conventional, FHA, VA Loan
Membership Fee Required Required
Listing Terms Cash, Conventional, FHA, VA Loan
Special Listing Condition None
Read Less Info
Want to know what your home might be worth? Contact us for a FREE valuation!

Our team is ready to help you sell your home for the highest possible price ASAP

© 2024 My Florida Regional MLS DBA Stellar MLS. All Rights Reserved.
Bought with REMAX EXPERTS
GET MORE INFORMATION

Broker Associate | License ID: 3036559






