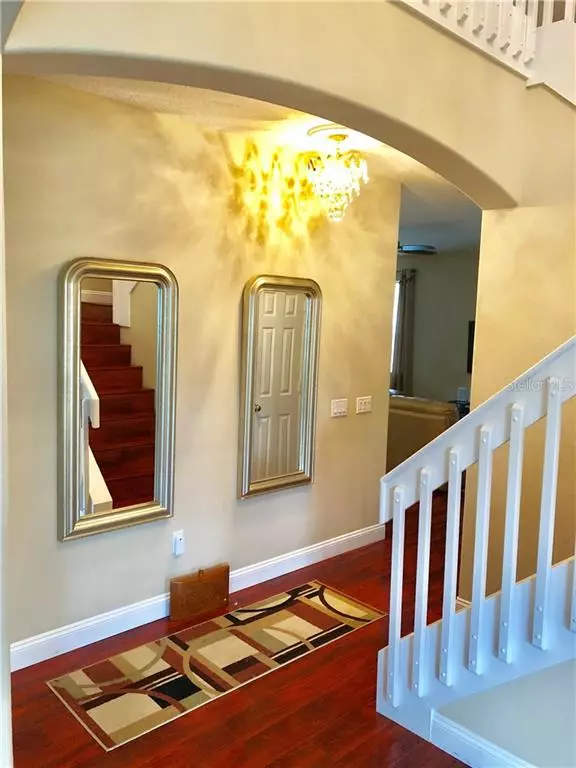$334,000
$339,000
1.5%For more information regarding the value of a property, please contact us for a free consultation.
4 Beds
3 Baths
3,069 SqFt
SOLD DATE : 10/15/2019
Key Details
Sold Price $334,000
Property Type Single Family Home
Sub Type Single Family Residence
Listing Status Sold
Purchase Type For Sale
Square Footage 3,069 sqft
Price per Sqft $108
Subdivision Windcrest At Meadow Woods 51 21
MLS Listing ID O5798447
Sold Date 10/15/19
Bedrooms 4
Full Baths 2
Half Baths 1
Construction Status Appraisal
HOA Fees $90/mo
HOA Y/N Yes
Year Built 2003
Annual Tax Amount $3,573
Lot Size 7,405 Sqft
Acres 0.17
Property Description
BACK ON THE MARKET!!! Don't miss it... This dream home in the Wyndham Lakes area is centrally located close to the Orlando International Airport, 20 minutes from all the world class theme parks and major highways providing easy access to entertainment, attractions, shopping and dining. Fully remodeled 3,069 sq. feet living, 3,801 Total Building, 4 Bed 2.5 Bath 2 car garage home with huge upstairs loft. New AC Unit, New whole house Water Filtration with reverse osmosis in kitchen sink, New Energy Efficient Water Heater with Bluetooth connectivity, New seamless gutters, Granite countertops in the Kitchen and all bathrooms, HIGH END KitchenAid Stainless Steel APPLIANCES, Cherry Oak Cabinets and cherry floors, Ceramic Tile and High ceilings, Oversized Bedrooms, Walk in closets, and much more. Property is located in the Wind Crest gated Community and back yard overlooks the conservation Land. Must see it!!!
Location
State FL
County Orange
Community Windcrest At Meadow Woods 51 21
Zoning P-D
Rooms
Other Rooms Breakfast Room Separate, Formal Dining Room Separate, Formal Living Room Separate, Loft
Interior
Interior Features Ceiling Fans(s), High Ceilings, Kitchen/Family Room Combo, Open Floorplan, Solid Wood Cabinets, Stone Counters, Tray Ceiling(s), Walk-In Closet(s)
Heating Central, Heat Pump
Cooling Central Air
Flooring Ceramic Tile, Laminate
Fireplace false
Appliance Convection Oven, Dishwasher, Disposal, Dryer, Electric Water Heater, Microwave, Range, Refrigerator, Washer
Exterior
Exterior Feature Irrigation System
Garage Spaces 2.0
Community Features Deed Restrictions, Gated, Park, Playground, Pool
Utilities Available Electricity Connected, Fiber Optics, Public, Sprinkler Meter, Street Lights, Underground Utilities
Amenities Available Gated, Park, Playground
Waterfront false
Roof Type Shingle
Porch Deck, Patio, Porch
Attached Garage true
Garage true
Private Pool No
Building
Lot Description Near Public Transit
Entry Level Two
Foundation Slab
Lot Size Range Up to 10,889 Sq. Ft.
Sewer Public Sewer
Water Public
Architectural Style Contemporary
Structure Type Block
New Construction false
Construction Status Appraisal
Schools
Elementary Schools Wyndham Lakes Elementary
Middle Schools Meadow Wood Middle
High Schools Cypress Creek High School
Others
Pets Allowed Yes
HOA Fee Include Pool
Senior Community No
Ownership Fee Simple
Monthly Total Fees $90
Acceptable Financing Cash, Conventional, FHA, VA Loan
Membership Fee Required Required
Listing Terms Cash, Conventional, FHA, VA Loan
Special Listing Condition None
Read Less Info
Want to know what your home might be worth? Contact us for a FREE valuation!

Our team is ready to help you sell your home for the highest possible price ASAP

© 2024 My Florida Regional MLS DBA Stellar MLS. All Rights Reserved.
Bought with URBAN CITY REALTY LLC
GET MORE INFORMATION

Broker Associate | License ID: 3036559






