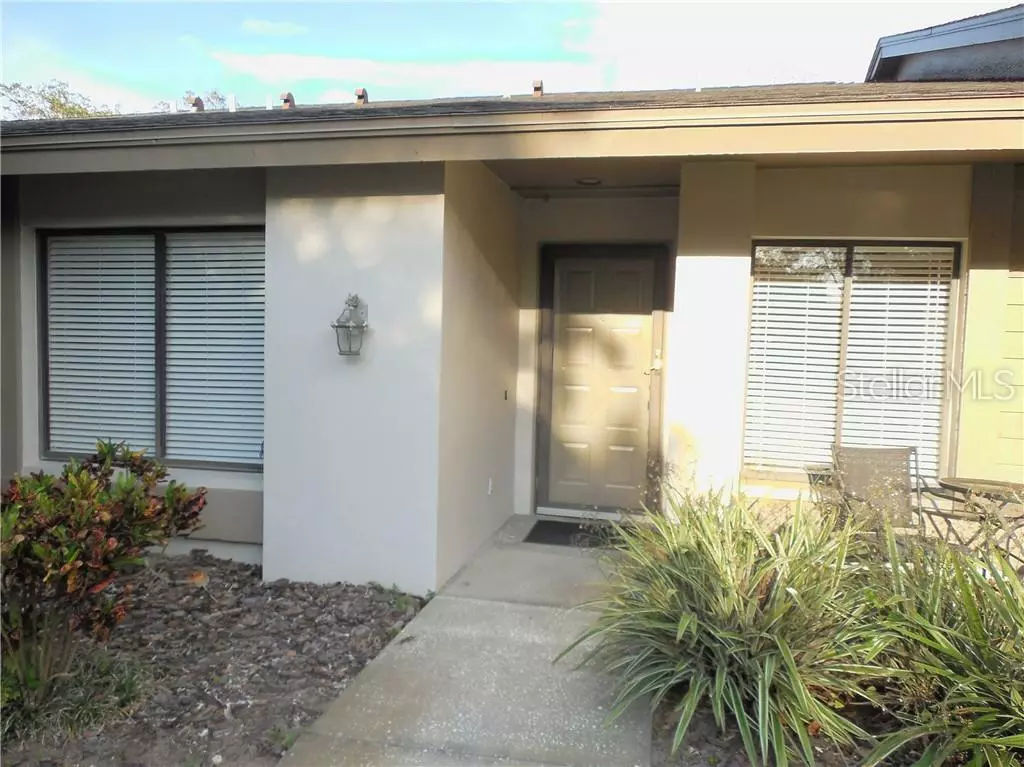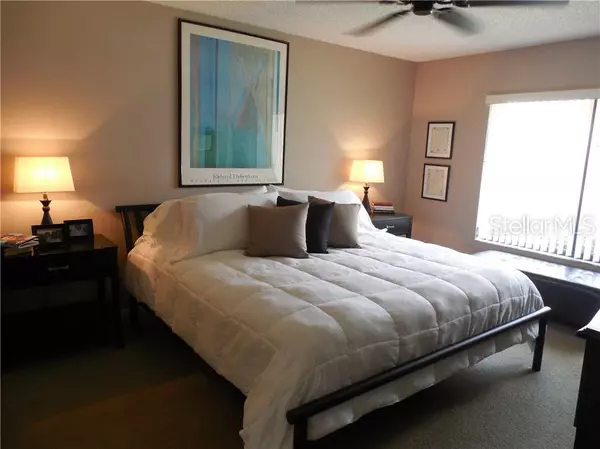$169,900
$169,900
For more information regarding the value of a property, please contact us for a free consultation.
2 Beds
2 Baths
1,200 SqFt
SOLD DATE : 09/30/2019
Key Details
Sold Price $169,900
Property Type Single Family Home
Sub Type Villa
Listing Status Sold
Purchase Type For Sale
Square Footage 1,200 sqft
Price per Sqft $141
Subdivision Cypress Trace
MLS Listing ID U8049922
Sold Date 09/30/19
Bedrooms 2
Full Baths 2
Construction Status Appraisal,Financing,Inspections
HOA Fees $425/mo
HOA Y/N Yes
Year Built 1982
Annual Tax Amount $2,214
Lot Dimensions 751x00_
Property Description
Beautiful location; turn-key single level villa in sought after neighborhood of Cypress Trace in Safety Harbor, FL. New roof in 2019. Beautifully appointed 2/2 villa provides spacious living and dining and a large master bedroom with ensuite bath. Both baths have been updated with new vanities-lighting-mirros and fresh paint throughout. The Florida bonus room is versatile as an office space or additional living area. The eat-in kitchen is bright and provides plenty of storage. Kitchen appliances include a large refrigerator, glass topped stove, dishwasher and a new wine cooler. New tile throughout, with carpet in both bedrooms. New designer pendant lights and recessed lighting throughout. Close proximity to pool and jacuzzi. Carport parking included. Quiet and serene yet close to shopping, hospitals, Phillippe Park airport and beaches in a very desirable neighborhood!!!
Location
State FL
County Pinellas
Community Cypress Trace
Zoning RESIDENTIAL
Rooms
Other Rooms Den/Library/Office
Interior
Interior Features Cathedral Ceiling(s), Ceiling Fans(s), Crown Molding, Dry Bar, Eat-in Kitchen, High Ceilings, Living Room/Dining Room Combo, Open Floorplan, Solid Wood Cabinets, Split Bedroom, Thermostat, Vaulted Ceiling(s), Walk-In Closet(s), Window Treatments
Heating Central
Cooling Central Air
Flooring Carpet, Ceramic Tile
Fireplace false
Appliance Dishwasher, Disposal, Dryer, Electric Water Heater, Exhaust Fan, Microwave, Range, Range Hood, Refrigerator, Washer, Wine Refrigerator
Laundry Inside, Laundry Closet
Exterior
Exterior Feature Irrigation System, Sidewalk
Pool Auto Cleaner, Gunite, Heated, In Ground, Lighting, Tile
Community Features Deed Restrictions, Irrigation-Reclaimed Water, Pool, Sidewalks, Tennis Courts
Utilities Available Cable Connected, Electricity Connected, Fire Hydrant, Public, Sewer Connected, Underground Utilities
Amenities Available Cable TV, Clubhouse, Maintenance, Pool, Tennis Court(s)
Waterfront false
View Park/Greenbelt
Roof Type Shingle
Garage false
Private Pool No
Building
Lot Description City Limits, Near Public Transit, Sidewalk, Paved, Private
Entry Level One
Foundation Slab
Lot Size Range Up to 10,889 Sq. Ft.
Sewer Public Sewer
Water Public
Architectural Style Contemporary
Structure Type Block,Stucco
New Construction false
Construction Status Appraisal,Financing,Inspections
Others
Pets Allowed Yes
HOA Fee Include Cable TV,Common Area Taxes,Pool,Insurance,Internet,Maintenance Structure,Maintenance Grounds,Pest Control,Pool,Sewer,Trash,Water
Senior Community No
Pet Size Large (61-100 Lbs.)
Ownership Condominium
Monthly Total Fees $425
Acceptable Financing Cash, Conventional, FHA
Membership Fee Required Required
Listing Terms Cash, Conventional, FHA
Num of Pet 2
Special Listing Condition None
Read Less Info
Want to know what your home might be worth? Contact us for a FREE valuation!

Our team is ready to help you sell your home for the highest possible price ASAP

© 2024 My Florida Regional MLS DBA Stellar MLS. All Rights Reserved.
Bought with TIGER REAL ESTATE LLC
GET MORE INFORMATION

Broker Associate | License ID: 3036559






