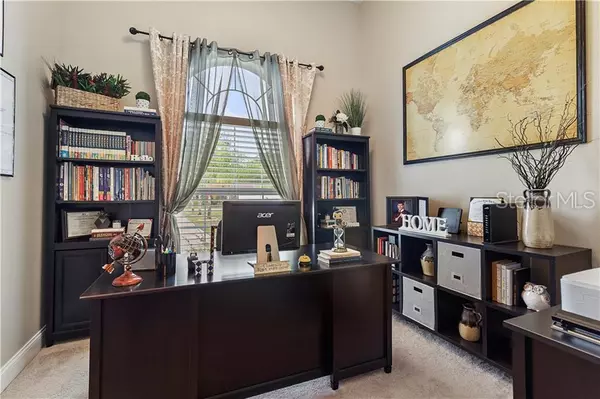$435,000
$445,000
2.2%For more information regarding the value of a property, please contact us for a free consultation.
4 Beds
3 Baths
2,987 SqFt
SOLD DATE : 09/13/2019
Key Details
Sold Price $435,000
Property Type Single Family Home
Sub Type Single Family Residence
Listing Status Sold
Purchase Type For Sale
Square Footage 2,987 sqft
Price per Sqft $145
Subdivision Trails 03 Rev
MLS Listing ID L4908719
Sold Date 09/13/19
Bedrooms 4
Full Baths 3
Construction Status Inspections
HOA Y/N No
Year Built 2017
Annual Tax Amount $4,038
Lot Size 0.350 Acres
Acres 0.35
Property Description
Welcome home to your luxurious, custom built home. This home is priced below appraised value and features 4 bedrooms, 3 bathrooms and an office with elegant spaces, vaulted ceilings and tray ceilings in several rooms. Need extra room for the “other car”? Well then, enjoy the additional space you have with the 3 car garage! The Master Suite measures 22 x 17 and has two custom walk-in closets and a large linen closet. The Master Suite also includes a 14 x 10 retreat room that could serve many purposes. The Master Bath features a custom shower with two shower heads, separate tub, his and her sinks and separate water room with additional sink. Bedroom 2 could serve as a Mother-In-Law Suite with its attached bathroom. Bedrooms 3 and 4 share the third bath. The kitchen is a Chef’s dream kitchen! Includes an Elite Kenwood double convention oven, cooktop, staggered 42” cabinets, granite countertops, an island, pendant lighting, stainless steel appliances and a nook area that opens up to a beautiful family room with sliding glass doors that lead to a spacious lanai perfect for entertaining. Call today for your private showing. This home is a must see!
Location
State FL
County Polk
Community Trails 03 Rev
Rooms
Other Rooms Attic, Den/Library/Office, Family Room, Formal Dining Room Separate, Formal Living Room Separate, Inside Utility
Interior
Interior Features Ceiling Fans(s), Crown Molding, Kitchen/Family Room Combo, Split Bedroom, Thermostat, Tray Ceiling(s), Vaulted Ceiling(s), Walk-In Closet(s), Window Treatments
Heating Central
Cooling Central Air
Flooring Carpet, Ceramic Tile, Hardwood, Tile
Fireplaces Type Living Room, Wood Burning
Fireplace true
Appliance Convection Oven, Cooktop, Dishwasher, Disposal, Dryer, Electric Water Heater, Microwave, Range Hood, Refrigerator, Washer
Exterior
Exterior Feature Irrigation System, Lighting, Sprinkler Metered
Garage Spaces 3.0
Utilities Available Public, Sprinkler Meter
Waterfront false
Roof Type Shingle
Attached Garage true
Garage true
Private Pool No
Building
Entry Level One
Foundation Slab
Lot Size Range 1/4 Acre to 21779 Sq. Ft.
Sewer Septic Tank
Water Public
Architectural Style Contemporary
Structure Type Block,Stucco
New Construction false
Construction Status Inspections
Schools
Elementary Schools Wendell Watson Elem
Middle Schools Lake Gibson Middle/Junio
High Schools Lake Gibson High
Others
Senior Community No
Ownership Fee Simple
Acceptable Financing Cash, Conventional, VA Loan
Listing Terms Cash, Conventional, VA Loan
Special Listing Condition None
Read Less Info
Want to know what your home might be worth? Contact us for a FREE valuation!

Our team is ready to help you sell your home for the highest possible price ASAP

© 2024 My Florida Regional MLS DBA Stellar MLS. All Rights Reserved.
Bought with WEBPRO REALTY, LLC
GET MORE INFORMATION

Broker Associate | License ID: 3036559






