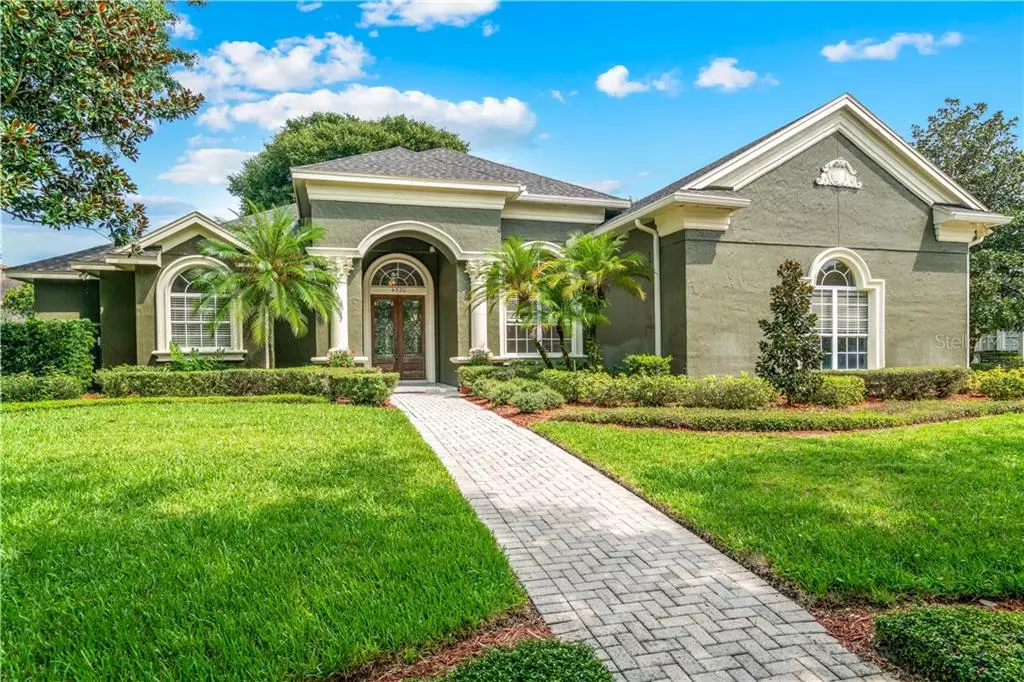$560,000
$575,000
2.6%For more information regarding the value of a property, please contact us for a free consultation.
5 Beds
4 Baths
3,696 SqFt
SOLD DATE : 11/22/2019
Key Details
Sold Price $560,000
Property Type Single Family Home
Sub Type Single Family Residence
Listing Status Sold
Purchase Type For Sale
Square Footage 3,696 sqft
Price per Sqft $151
Subdivision Stonehurst
MLS Listing ID O5786496
Sold Date 11/22/19
Bedrooms 5
Full Baths 4
Construction Status Appraisal,Financing,Inspections
HOA Fees $100/mo
HOA Y/N Yes
Year Built 1999
Annual Tax Amount $8,280
Lot Size 0.390 Acres
Acres 0.39
Property Description
Your new home in the desirable gated community of Stonehurst is now on the market and ready for YOU! This 5 bedroom, 4 bath executive home with FRESH INTERIOR PAINT is the perfect floorplan for a growing family or those seeking a separate guest/in-law area. The split floorplan keeps the master, 3 bedrooms, plus an office on the first floor while also offering a separate bonus room and full bath upstairs. Upon entry through the glass double-doors you will be welcomed with formal living and dining room and French doors leading to the patio and private pool, with a lot big enough to still have a spacious yard. This neighborhood provides the privacy you're looking while being only 10 minutes to downtown Oviedo or Winter Park's Park Avenue. It is also close to SR417, shopping, restaurants and the great schools of Seminole County - including Trinity Prep and the University of Central Florida. *New roof in 2018*
Location
State FL
County Seminole
Community Stonehurst
Zoning R-1AAA
Interior
Interior Features Built-in Features, Cathedral Ceiling(s), Ceiling Fans(s), Coffered Ceiling(s), Crown Molding, High Ceilings, Kitchen/Family Room Combo, Split Bedroom, Vaulted Ceiling(s), Walk-In Closet(s)
Heating Central, Electric
Cooling Central Air
Flooring Carpet, Ceramic Tile
Fireplace true
Appliance Built-In Oven, Dishwasher, Disposal, Microwave, Range, Refrigerator
Laundry Inside
Exterior
Exterior Feature Sidewalk
Garage Spaces 3.0
Pool In Ground
Community Features Sidewalks
Utilities Available Cable Connected, Electricity Connected, Natural Gas Connected
Waterfront false
View Pool
Roof Type Shingle
Attached Garage true
Garage true
Private Pool Yes
Building
Lot Description Sidewalk, Paved
Entry Level One
Foundation Slab
Lot Size Range 1/4 Acre to 21779 Sq. Ft.
Sewer Public Sewer
Water Public
Structure Type Block,Concrete,Stucco
New Construction false
Construction Status Appraisal,Financing,Inspections
Schools
Elementary Schools Red Bug Elementary
Middle Schools Tuskawilla Middle
High Schools Lake Howell High
Others
Pets Allowed Yes
Senior Community No
Ownership Fee Simple
Monthly Total Fees $100
Acceptable Financing Cash, Conventional
Membership Fee Required Required
Listing Terms Cash, Conventional
Special Listing Condition None
Read Less Info
Want to know what your home might be worth? Contact us for a FREE valuation!

Our team is ready to help you sell your home for the highest possible price ASAP

© 2024 My Florida Regional MLS DBA Stellar MLS. All Rights Reserved.
Bought with RE/MAX TOWN & COUNTRY REALTY
GET MORE INFORMATION

Broker Associate | License ID: 3036559






