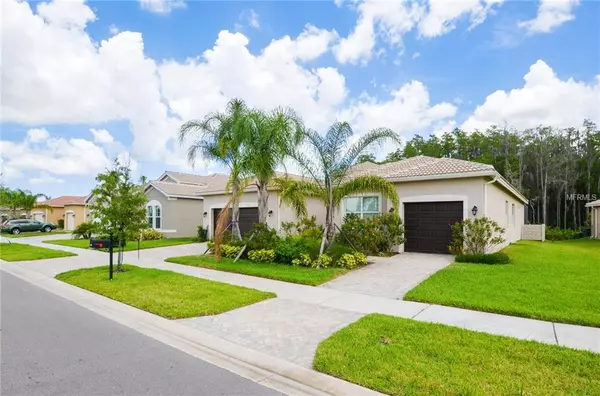$571,500
$599,500
4.7%For more information regarding the value of a property, please contact us for a free consultation.
3 Beds
3 Baths
2,634 SqFt
SOLD DATE : 08/23/2019
Key Details
Sold Price $571,500
Property Type Single Family Home
Sub Type Single Family Residence
Listing Status Sold
Purchase Type For Sale
Square Footage 2,634 sqft
Price per Sqft $216
Subdivision Valencia Lakes
MLS Listing ID T3176893
Sold Date 08/23/19
Bedrooms 3
Full Baths 3
Construction Status Inspections
HOA Fees $455/qua
HOA Y/N Yes
Year Built 2017
Annual Tax Amount $8,159
Lot Size 10,018 Sqft
Acres 0.23
Property Description
This" MAGNIFICENT" "BELLAGIO" POOL home is in a great location & "PRICED TO SELL"!! This 4 bedroom, 3 bath , 3 car garage home has so many added upgrades , they all can't be listed. Start with the 14x28 Salt water pool with electric heater on a huge screened lanai with special "PICTURE" screening looking out to conservation land. There is an outdoor kitchen with grill & refrigerator. This home has a gas tankless water heater supplied by an underground propane tank. The Master Bathroom was completely remodeled and has a huge tub. The Master bedroom has custom shades, tray ceiling & a built-in headboard behind the bed. There are custom fans, light fixtures,crown molding, wainscoting throughout the home plus molding around the windows & sliding doors. The kitchen has beautiful soft close white wood cabinets along with pull-out drawers plus upgraded appliances including double ovens. The counter tops are quartz. In the great room there is a built-in bar with a wine cooler, beautiful backsplash plus pendant lighting & a built in wall unit. In the 2 car garage , the floor is epoxy & there is a water softener & storage. The single garage is a finished air conditioned room. There are cartridges under the kitchen sink for filtered water. The A/C system has 3 zones and the thermostat is controlled by Wifi. This home has so many other extras it is a definite "MUST SEE" & it is in "VALENCIA LAKES" with its 40,000 S.F. clubhouse with loads of amenities for the active adult. This is the "PLACE TO BE".
Location
State FL
County Hillsborough
Community Valencia Lakes
Zoning PD
Rooms
Other Rooms Den/Library/Office, Great Room
Interior
Interior Features Built-in Features, Crown Molding, Eat-in Kitchen, Solid Surface Counters, Solid Wood Cabinets, Split Bedroom, Stone Counters, Thermostat, Tray Ceiling(s), Walk-In Closet(s), Window Treatments
Heating Central, Electric, Zoned
Cooling Central Air, Zoned
Flooring Carpet, Tile
Furnishings Unfurnished
Fireplace false
Appliance Cooktop, Dishwasher, Disposal, Dryer, Gas Water Heater, Microwave, Range Hood, Tankless Water Heater, Washer, Water Filtration System, Water Softener, Wine Refrigerator
Laundry Laundry Room
Exterior
Exterior Feature Hurricane Shutters, Irrigation System, Outdoor Grill, Outdoor Kitchen, Rain Gutters, Sidewalk, Sliding Doors
Garage Converted Garage, Driveway, Workshop in Garage
Garage Spaces 3.0
Pool Heated, In Ground, Salt Water, Screen Enclosure
Community Features Deed Restrictions, Fitness Center, Gated, Golf Carts OK, Irrigation-Reclaimed Water, Pool, Sidewalks, Tennis Courts
Utilities Available BB/HS Internet Available, Cable Available, Cable Connected, Electricity Available, Natural Gas Connected, Public, Sewer Connected, Sprinkler Recycled, Street Lights, Underground Utilities
Amenities Available Basketball Court, Cable TV, Clubhouse, Fence Restrictions, Fitness Center, Gated, Lobby Key Required, Pool, Recreation Facilities, Sauna, Security, Shuffleboard Court, Spa/Hot Tub, Tennis Court(s)
Waterfront false
View Trees/Woods
Roof Type Tile
Parking Type Converted Garage, Driveway, Workshop in Garage
Attached Garage true
Garage true
Private Pool Yes
Building
Lot Description Conservation Area, Sidewalk, Street Dead-End, Paved, Private
Entry Level One
Foundation Slab
Lot Size Range Up to 10,889 Sq. Ft.
Builder Name GLHOMES
Sewer Public Sewer
Water Public
Architectural Style Contemporary
Structure Type Block,Concrete,Metal Frame
New Construction false
Construction Status Inspections
Others
Pets Allowed Breed Restrictions, Yes
HOA Fee Include 24-Hour Guard,Cable TV,Common Area Taxes,Pool,Internet,Maintenance Grounds,Management,Pool,Private Road,Recreational Facilities,Security
Senior Community Yes
Ownership Fee Simple
Monthly Total Fees $455
Acceptable Financing Cash, Conventional
Membership Fee Required Required
Listing Terms Cash, Conventional
Special Listing Condition None
Read Less Info
Want to know what your home might be worth? Contact us for a FREE valuation!

Our team is ready to help you sell your home for the highest possible price ASAP

© 2024 My Florida Regional MLS DBA Stellar MLS. All Rights Reserved.
Bought with KELLER WILLIAMS REALTY S.SHORE
GET MORE INFORMATION

Broker Associate | License ID: 3036559






