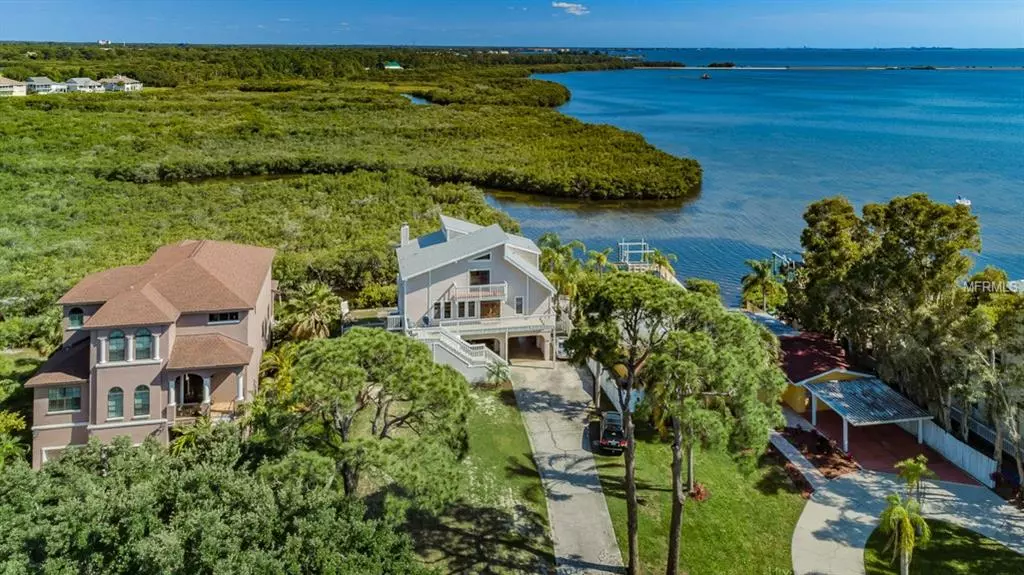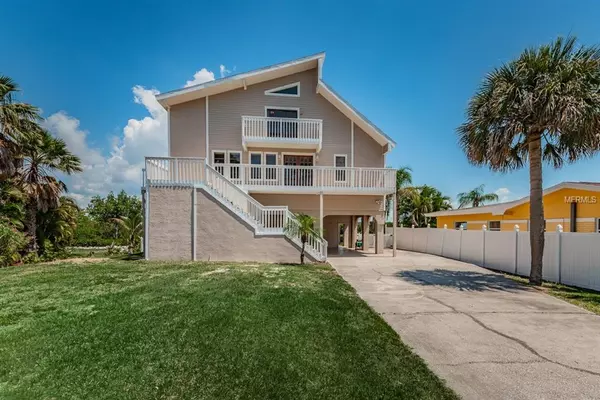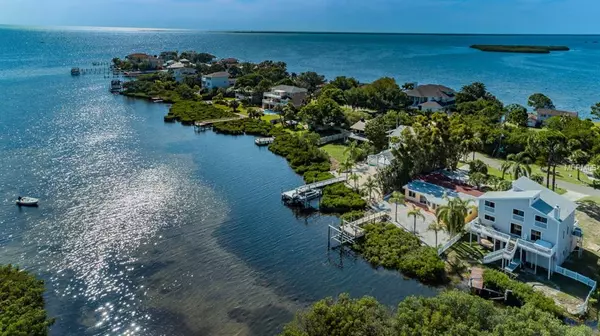$490,000
$523,500
6.4%For more information regarding the value of a property, please contact us for a free consultation.
4 Beds
4 Baths
2,324 SqFt
SOLD DATE : 09/09/2019
Key Details
Sold Price $490,000
Property Type Single Family Home
Sub Type Single Family Residence
Listing Status Sold
Purchase Type For Sale
Square Footage 2,324 sqft
Price per Sqft $210
Subdivision Sea Breeze Island
MLS Listing ID W7812932
Sold Date 09/09/19
Bedrooms 4
Full Baths 3
Half Baths 1
Construction Status Inspections
HOA Y/N No
Year Built 1986
Annual Tax Amount $5,719
Lot Size 10,890 Sqft
Acres 0.25
Property Description
PRICE REDUCED! Waterfront living with fabulous views and private dock! Live like you're on vacation everyday! Located on Seabreeze Island, this four bedroom, three plus-one half bath home plus den/5th bedroom offers an open floor plan with water views from nearly every room, multiple decks and jacuzzi; perfect for entertaining. Updated kitchen with custom cabinets, granite counters and stainless steel appliances overlooking dining and family room with cozy fireplace. Wood floors, fresh paint and decorative molding throughout. New AC system 2017 with coastal protective coating. Well maintained and move-in-ready, this Florida style home boasts everything you imagine about living on the water; fun, tropical views and amazing sunsets. Covered parking under the home along with a huge, enclosed room for storage. Bring your boat, jet-skis and all your toys. No HOA and located about a mile from the beach and all three grade schools.
Location
State FL
County Pinellas
Community Sea Breeze Island
Rooms
Other Rooms Den/Library/Office, Inside Utility, Storage Rooms
Interior
Interior Features Ceiling Fans(s), Kitchen/Family Room Combo, Open Floorplan, Solid Wood Cabinets, Stone Counters, Walk-In Closet(s)
Heating Central
Cooling Central Air
Flooring Carpet, Ceramic Tile, Wood
Fireplaces Type Family Room, Wood Burning
Fireplace true
Appliance Dishwasher, Dryer, Microwave, Range, Refrigerator, Washer
Laundry Laundry Room
Exterior
Exterior Feature Sliding Doors
Parking Features Driveway
Utilities Available Cable Connected, Electricity Connected
Waterfront Description Gulf/Ocean
View Y/N 1
Water Access 1
Water Access Desc Gulf/Ocean
View Water
Roof Type Shingle
Porch Covered, Front Porch, Rear Porch
Garage false
Private Pool No
Building
Lot Description City Limits, Paved
Entry Level Two
Foundation Stilt/On Piling
Lot Size Range 1/4 Acre to 21779 Sq. Ft.
Sewer Septic Tank
Water Public
Structure Type Wood Frame
New Construction false
Construction Status Inspections
Schools
Elementary Schools Sunset Hills Elementary-Pn
Middle Schools Tarpon Springs Middle-Pn
High Schools Tarpon Springs High-Pn
Others
Senior Community No
Ownership Fee Simple
Acceptable Financing Cash, Conventional
Listing Terms Cash, Conventional
Special Listing Condition None
Read Less Info
Want to know what your home might be worth? Contact us for a FREE valuation!

Our team is ready to help you sell your home for the highest possible price ASAP

© 2024 My Florida Regional MLS DBA Stellar MLS. All Rights Reserved.
Bought with ABBAS REALTY GROUP LLC
GET MORE INFORMATION

Broker Associate | License ID: 3036559






