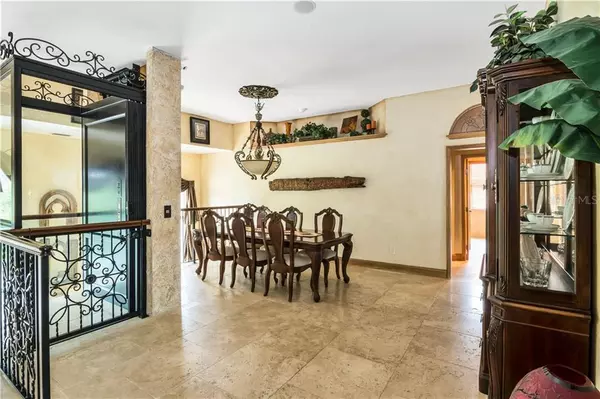$1,320,000
$1,430,000
7.7%For more information regarding the value of a property, please contact us for a free consultation.
3 Beds
4 Baths
3,883 SqFt
SOLD DATE : 02/20/2020
Key Details
Sold Price $1,320,000
Property Type Single Family Home
Sub Type Single Family Residence
Listing Status Sold
Purchase Type For Sale
Square Footage 3,883 sqft
Price per Sqft $339
Subdivision Skimmer Point Ph Ii
MLS Listing ID T3169239
Sold Date 02/20/20
Bedrooms 3
Full Baths 3
Half Baths 1
Construction Status Inspections
HOA Fees $110/mo
HOA Y/N Yes
Year Built 1989
Annual Tax Amount $13,956
Lot Size 9,147 Sqft
Acres 0.21
Property Description
This home was Engineered as a private sanctuary. Travertine imported from Turkey scales throughout the home. The glass elevator takes you up to breathtaking views. Enjoy the indoor/outdoor lifestyle with glass pocket doors that lead you to a 50’ veranda overlooking the lower entertainment area that is equipped with an oversized dock & wide deep-water canal. The commercial-grade kitchen features Subzero, Wolf, Miele, and U-line appliances. The split floor plan features 3 master bedrooms. The Grand Master is its own private oasis, spa includes an oversized steam shower, marble, cabinetry and dressing areas designed for functionally.
Light and Sound adjustments make each room personalized. Enhanced with Cat 5 Impact windows and security system. A 50’ I-beam suspends the upper deck providing unobstructed views. A smooth pebble pool/jacuzzi saltwater system with gas heater, outdoor bar, & several lounge areas complete the outside lower level entertainment areas. A five-car garage AND additional 1000+ sqft indoor BONUS AREA includes a Media Room and Private Suite, allowing for diverse usage. 24-hour gated community. Easy access to open water and major expressways.
Location
State FL
County Pinellas
Community Skimmer Point Ph Ii
Direction S
Rooms
Other Rooms Attic, Bonus Room
Interior
Interior Features Built-in Features, Cathedral Ceiling(s), Ceiling Fans(s), Central Vaccum, Crown Molding, Eat-in Kitchen, Elevator, High Ceilings, Open Floorplan, Solid Wood Cabinets, Split Bedroom, Stone Counters, Vaulted Ceiling(s), Walk-In Closet(s), Window Treatments
Heating Central, Electric, Natural Gas, Zoned
Cooling Central Air
Flooring Brick, Carpet, Concrete, Other, Wood
Fireplaces Type Living Room, Wood Burning
Fireplace true
Appliance Bar Fridge, Built-In Oven, Convection Oven, Dishwasher, Disposal, Dryer, Ice Maker, Microwave, Range, Refrigerator, Tankless Water Heater, Washer, Wine Refrigerator
Laundry Laundry Room, Upper Level
Exterior
Exterior Feature Balcony, Fence, Irrigation System, Lighting, Outdoor Grill, Rain Gutters, Sliding Doors
Garage Driveway, Garage Door Opener, Oversized, Split Garage, Tandem, Workshop in Garage
Garage Spaces 5.0
Pool In Ground, Salt Water
Community Features Fitness Center, Gated, Golf Carts OK, Golf, Pool, Sidewalks, Water Access, Waterfront
Utilities Available Cable Connected, Electricity Connected, Natural Gas Connected, Phone Available, Propane, Public, Sewer Connected, Sprinkler Meter, Water Available
Amenities Available Clubhouse, Fitness Center, Gated, Golf Course, Pool, Security
Waterfront true
Waterfront Description Canal - Saltwater
View Y/N 1
Water Access 1
Water Access Desc Canal - Saltwater
View Pool, Water
Roof Type Tile
Porch Covered, Deck, Patio, Porch
Attached Garage true
Garage true
Private Pool Yes
Building
Lot Description FloodZone, City Limits, In County, Near Golf Course, Street Dead-End, Paved, Private
Entry Level Two
Foundation Slab
Lot Size Range Up to 10,889 Sq. Ft.
Sewer Public Sewer
Water Public
Structure Type Block,Stucco
New Construction false
Construction Status Inspections
Schools
Elementary Schools Bear Creek Elementary-Pn
High Schools Boca Ciega High-Pn
Others
Pets Allowed Yes
HOA Fee Include 24-Hour Guard,Maintenance Grounds,Security
Senior Community No
Ownership Fee Simple
Monthly Total Fees $110
Acceptable Financing Cash, Conventional
Membership Fee Required Required
Listing Terms Cash, Conventional
Special Listing Condition None
Read Less Info
Want to know what your home might be worth? Contact us for a FREE valuation!

Our team is ready to help you sell your home for the highest possible price ASAP

© 2024 My Florida Regional MLS DBA Stellar MLS. All Rights Reserved.
Bought with COASTAL PROPERTIES GROUP
GET MORE INFORMATION

Broker Associate | License ID: 3036559






