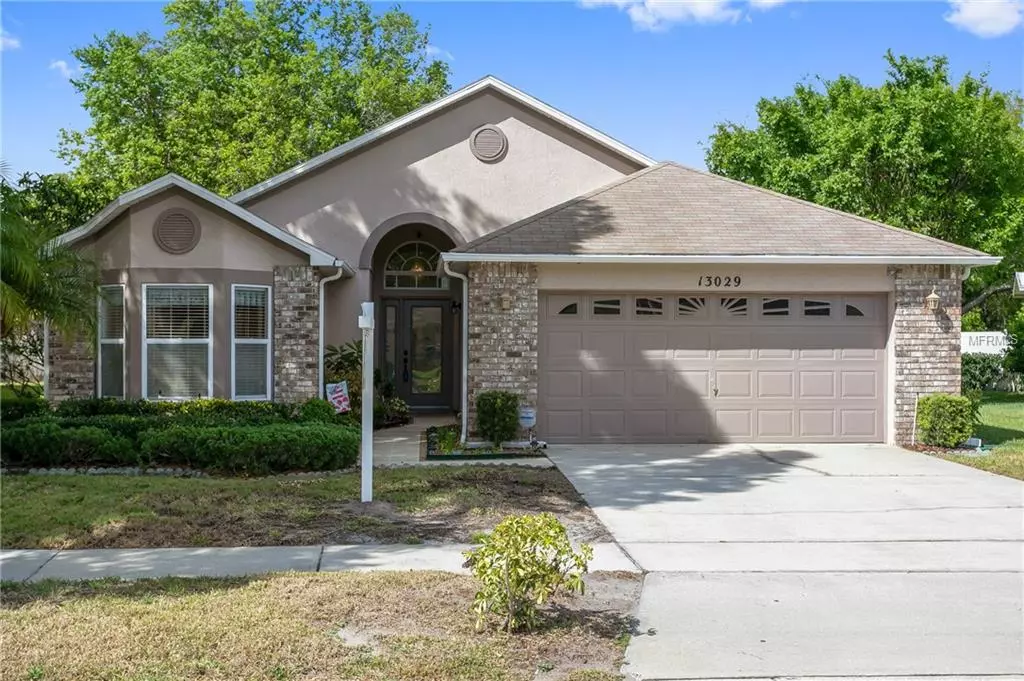$255,000
$250,000
2.0%For more information regarding the value of a property, please contact us for a free consultation.
3 Beds
2 Baths
1,598 SqFt
SOLD DATE : 06/07/2019
Key Details
Sold Price $255,000
Property Type Single Family Home
Sub Type Single Family Residence
Listing Status Sold
Purchase Type For Sale
Square Footage 1,598 sqft
Price per Sqft $159
Subdivision Deer Run South Pud Ph 01 Prcl 11
MLS Listing ID O5774638
Sold Date 06/07/19
Bedrooms 3
Full Baths 2
Construction Status Appraisal,Financing,Inspections
HOA Fees $116/qua
HOA Y/N Yes
Year Built 1992
Annual Tax Amount $1,757
Lot Size 6,098 Sqft
Acres 0.14
Property Description
You will love this 3 bedroom, 2 bathroom, split floor plan PONDFRONT POOL home located in the desirable Eastwood community. Special highlights in this ORIGINAL OWNER home include a generously-sized screened-in lanai, vaulted ceilings and transom windows in the family room providing tons of natural light.This well-loved home provides all the entertaining space desired with a spacious family/dining room, breakfast bar top in the kitchen as well as a north facing backyard for that all day sun for the outdoor lovers and gardeners. The screened in pool lets you open up all the windows and doors in the home and enjoy the breeze off the pond. Inside utility, 2-car garage and no rear neighbors make this house a home. Just minutes to several shopping plazas, Target, Starbucks and local dining, this one-story gem is also just minutes to major thoroughfares and the 408. Call today for your private showing.
Location
State FL
County Orange
Community Deer Run South Pud Ph 01 Prcl 11
Zoning P-D
Rooms
Other Rooms Attic, Family Room, Inside Utility
Interior
Interior Features Ceiling Fans(s)
Heating Central, Electric
Cooling Central Air
Flooring Carpet, Tile
Fireplace false
Appliance Dishwasher, Disposal, Range, Range Hood, Refrigerator
Laundry Inside, Laundry Room
Exterior
Exterior Feature Lighting, Sidewalk, Sliding Doors
Garage Spaces 2.0
Pool In Ground, Screen Enclosure
Utilities Available Cable Available, Electricity Available, Sewer Connected, Street Lights
Waterfront true
Waterfront Description Pond
View Y/N 1
View Water
Roof Type Shingle
Attached Garage true
Garage true
Private Pool Yes
Building
Lot Description In County, Sidewalk, Paved
Foundation Slab
Lot Size Range Up to 10,889 Sq. Ft.
Sewer Public Sewer
Water Public
Structure Type Block,Stucco
New Construction false
Construction Status Appraisal,Financing,Inspections
Schools
Elementary Schools Sunrise Elem
Middle Schools Discovery Middle
High Schools Timber Creek High
Others
Pets Allowed Yes
Senior Community No
Ownership Fee Simple
Monthly Total Fees $116
Acceptable Financing Cash, Conventional, FHA, VA Loan
Membership Fee Required Required
Listing Terms Cash, Conventional, FHA, VA Loan
Special Listing Condition None
Read Less Info
Want to know what your home might be worth? Contact us for a FREE valuation!

Our team is ready to help you sell your home for the highest possible price ASAP

© 2024 My Florida Regional MLS DBA Stellar MLS. All Rights Reserved.
Bought with LA ROSA REALTY, LLC
GET MORE INFORMATION

Broker Associate | License ID: 3036559






