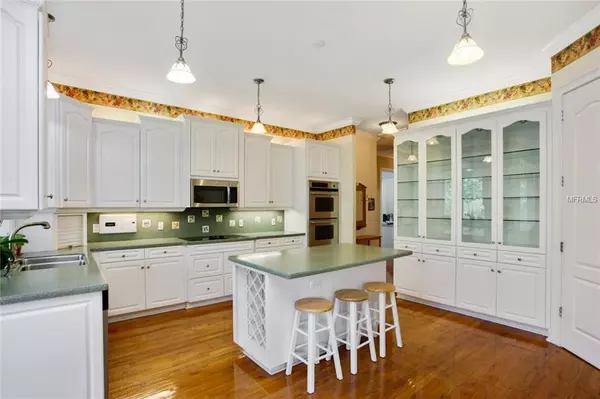$375,000
$405,000
7.4%For more information regarding the value of a property, please contact us for a free consultation.
4 Beds
4 Baths
3,845 SqFt
SOLD DATE : 05/31/2019
Key Details
Sold Price $375,000
Property Type Single Family Home
Sub Type Single Family Residence
Listing Status Sold
Purchase Type For Sale
Square Footage 3,845 sqft
Price per Sqft $97
Subdivision Crews Lake Hills Estates
MLS Listing ID S5015728
Sold Date 05/31/19
Bedrooms 4
Full Baths 3
Half Baths 1
Construction Status Financing,Inspections
HOA Fees $62/ann
HOA Y/N Yes
Year Built 2001
Annual Tax Amount $4,582
Lot Size 0.520 Acres
Acres 0.52
Property Description
HOME PRICED TO SELL!! This Beautiful 5 BR 3.5 bath home has an additional office and bonus room. Plenty of space to enjoy in the desirable gated neighborhood of Crews Lake Hills Estates. Owner is in the process of installing gray luxury vinyl planking in the bonus room, stairwell and 3 bedrooms and a bath. Enjoy the Huge covered patio with Gorgeous and tranquil wooded view of the Lake. This Property is one of a kind with a Basement and very spacious layout. The home is designed with crown molding, custom cabinets in Family Rm with an elegant fireplace. Kitchen offers Stainless steel appliances, a beautiful island surrounded by glass front kitchen cabinets on both sides. The separate eating nook area is surrounded by bay windows with a beautiful view looking off the lanai of the trees and lake. Vaulted ceilings and beautiful French doors throughout. Master has his and hers walk in closets Master Bathroom separate shower stall and garden tub. Also Property has a very spacious driveway with 3 car garage. hot/cold outdoor shower. Water softener with chorine removal unit, Intercom system throughout the home. OTHER FEATURES includes Double pane Low-E windows, Longer roof overhang to shade the interior from direct sunlight, Radiant barrier in the attic, High SEER AC units with a heat recovery unit to preheat the hot water, Variable speed air handlers to help take out humidity, foam insulation around windows, doors, power and outlets, also 1/3 of the home is insulated in basement floor. This home is Truly a Gem..
Location
State FL
County Polk
Community Crews Lake Hills Estates
Direction N
Interior
Interior Features Ceiling Fans(s), Crown Molding, Eat-in Kitchen, Split Bedroom, Vaulted Ceiling(s), Walk-In Closet(s)
Heating Central, Electric
Cooling Central Air
Flooring Laminate, Tile, Wood
Fireplace false
Appliance Dishwasher, Disposal, Dryer, Range Hood, Refrigerator, Washer
Exterior
Exterior Feature Sidewalk
Garage Spaces 3.0
Utilities Available BB/HS Internet Available, Electricity Available, Street Lights
Waterfront false
View Y/N 1
Roof Type Shingle
Attached Garage true
Garage true
Private Pool No
Building
Foundation Slab
Lot Size Range 1/2 Acre to 1 Acre
Sewer Septic Tank
Water Public
Structure Type Block,Stucco
New Construction false
Construction Status Financing,Inspections
Schools
Elementary Schools Valleyview Elem
Middle Schools Lakeland Highlands Middl
High Schools George Jenkins High
Others
Pets Allowed Yes
Senior Community No
Ownership Fee Simple
Monthly Total Fees $62
Acceptable Financing Cash, Conventional, FHA, VA Loan
Membership Fee Required Required
Listing Terms Cash, Conventional, FHA, VA Loan
Special Listing Condition None
Read Less Info
Want to know what your home might be worth? Contact us for a FREE valuation!

Our team is ready to help you sell your home for the highest possible price ASAP

© 2024 My Florida Regional MLS DBA Stellar MLS. All Rights Reserved.
Bought with KELLER WILLIAMS REALTY
GET MORE INFORMATION

Broker Associate | License ID: 3036559






