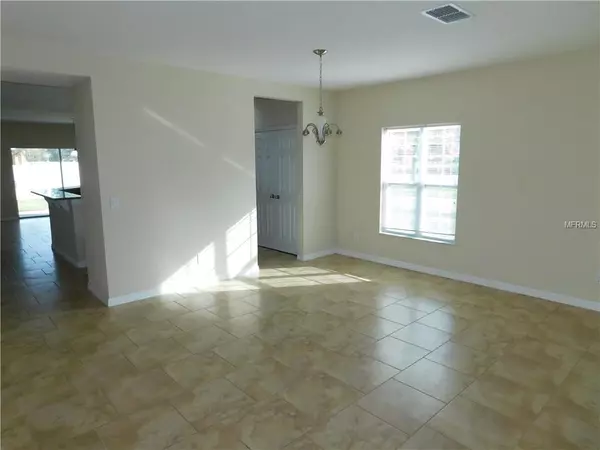$260,000
$253,500
2.6%For more information regarding the value of a property, please contact us for a free consultation.
4 Beds
3 Baths
3,274 SqFt
SOLD DATE : 07/17/2019
Key Details
Sold Price $260,000
Property Type Single Family Home
Sub Type Single Family Residence
Listing Status Sold
Purchase Type For Sale
Square Footage 3,274 sqft
Price per Sqft $79
Subdivision Hammock Trls Ph 2A-A Rep
MLS Listing ID O5773439
Sold Date 07/17/19
Bedrooms 4
Full Baths 2
Half Baths 1
Construction Status Financing,Inspections
HOA Fees $55/qua
HOA Y/N Yes
Year Built 2014
Annual Tax Amount $3,776
Lot Size 7,405 Sqft
Acres 0.17
Property Description
This Home May Qualify for Seller Financing!! Beautiful 4 bedroom 2.5 bath plus Den and Bonus Room in Hammock Trails! Home features 17x17 Ceramic tile throughout first floor. The open Kitchen features Granite Counter tops, 36" Dark Maple cabinetry, and plenty of storage space. The first floor also includes Living/Dining Room combo, spacious family room, Den/Office and ½ bath. Upstairs has a Large Bonus Room, 3 bedrooms, a full bath and the Master Suite. The Spacious Master Suite has Sitting/Nursery Area. Master Bath features Dual Sinks, Garden Tub, Separate Shower and large Walk-in Closet. The home also features Double Pane low-E Vinyl Windows and Efficient H-VAC system that makes the Electric Bills Low! Hammock Trails has a Community Pool and Playground. All this and Convenient to DISNEY and major roadways. Well Built Home looking for a New Owner! Call for a Showing today!
Location
State FL
County Osceola
Community Hammock Trls Ph 2A-A Rep
Zoning PD
Rooms
Other Rooms Bonus Room, Den/Library/Office
Interior
Interior Features Eat-in Kitchen, Kitchen/Family Room Combo, Living Room/Dining Room Combo, Walk-In Closet(s)
Heating Central, Electric
Cooling Central Air
Flooring Carpet, Ceramic Tile
Fireplace false
Appliance Electric Water Heater
Laundry Laundry Room, Upper Level
Exterior
Exterior Feature Sliding Doors
Garage Driveway
Garage Spaces 2.0
Community Features Deed Restrictions, Park, Playground, Pool
Utilities Available Public
Amenities Available Park, Playground, Pool
Waterfront false
Roof Type Shingle
Porch Covered
Attached Garage true
Garage true
Private Pool No
Building
Lot Description Corner Lot
Foundation Slab
Lot Size Range Up to 10,889 Sq. Ft.
Sewer Public Sewer
Water Public
Structure Type Block,Stucco,Wood Frame
New Construction false
Construction Status Financing,Inspections
Others
Pets Allowed Yes
HOA Fee Include Pool
Senior Community No
Pet Size Small (16-35 Lbs.)
Ownership Fee Simple
Monthly Total Fees $55
Membership Fee Required Required
Num of Pet 2
Special Listing Condition Real Estate Owned
Read Less Info
Want to know what your home might be worth? Contact us for a FREE valuation!

Our team is ready to help you sell your home for the highest possible price ASAP

© 2024 My Florida Regional MLS DBA Stellar MLS. All Rights Reserved.
Bought with ZARZUELA REALTY, LLC
GET MORE INFORMATION

Broker Associate | License ID: 3036559






