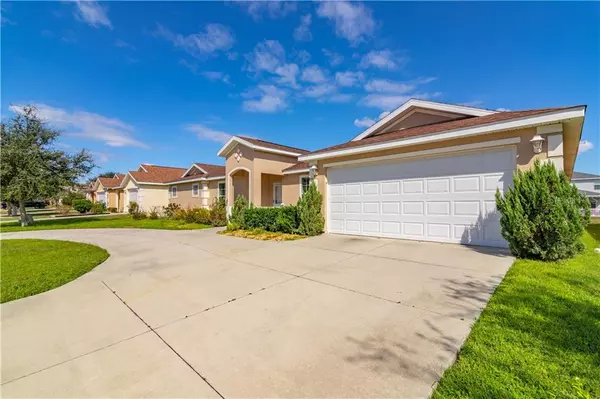$247,500
$254,900
2.9%For more information regarding the value of a property, please contact us for a free consultation.
3 Beds
3 Baths
2,540 SqFt
SOLD DATE : 07/10/2020
Key Details
Sold Price $247,500
Property Type Single Family Home
Sub Type Single Family Residence
Listing Status Sold
Purchase Type For Sale
Square Footage 2,540 sqft
Price per Sqft $97
Subdivision Villages Of Parkwood
MLS Listing ID G5013168
Sold Date 07/10/20
Bedrooms 3
Full Baths 3
Construction Status Financing,Inspections
HOA Fees $144/mo
HOA Y/N Yes
Year Built 2012
Annual Tax Amount $3,490
Lot Size 3,920 Sqft
Acres 0.09
Property Description
This Beautiful 3 bedroom, 3 bath w/ a den "Holly" model is nestled in The "Family Friendly" Villages of Parkwood, A Deed Restricted Neighborhood near the heart of the Villages. This lovely Open and spacious, split bedroom layout has great curb appeal, a circular driveway, 2-car garage, professional landscaping, Architectural shingles, covered Front entry porch, vaulted ceilings, welcoming Foyer, Formal Living and Dining Room and a Den. Additional Features include; Glass storm door, diagonal Ceramic tile throughout the Great Room, Dining, Living, Kitchen and Hallways. Formal dining with decorative coffered ceiling. The Fabulous Gourmet Kitchen boasts beautiful wood maple cabinetry with crown molding, granite countertops, plant shelves, Whirlpool appliances and an Eat-in Breakfast Nook with a large Bay window. LARGE pantry right off the kitchen. The Master Suite has a decorative tray ceiling detail, His and Hers walk-in closets with sliding glass doors leading to the rear covered lanai. The Master bath has a beautiful garden tub, walk in shower with shower bench, double vanity sinks.The back of the home includes rear covered lanai and room for a Pool! The Villages of Parkwood is in a Dynamite location adjacent to The Villages Retirement Community, perfectly situated behind the Buffalo Ridge retail shopping area and is close to numerous restaurants and The Villages Charter Schools. Regionally, Villages of Parkwood is within approximately 1-hour driving time from Greater Orlando & Tampa, Florida, Disney World, Sea World, Universal Studios, Gainesville, Ocala, and historic Mt. Dora.
Location
State FL
County Sumter
Community Villages Of Parkwood
Zoning RES
Rooms
Other Rooms Family Room, Formal Dining Room Separate, Formal Living Room Separate
Interior
Interior Features Ceiling Fans(s), Eat-in Kitchen, Open Floorplan, Solid Surface Counters, Solid Wood Cabinets, Split Bedroom, Thermostat, Tray Ceiling(s), Vaulted Ceiling(s), Walk-In Closet(s)
Heating Central, Electric
Cooling Central Air
Flooring Carpet, Ceramic Tile
Furnishings Unfurnished
Fireplace false
Appliance Dishwasher, Disposal, Microwave, Range, Refrigerator
Laundry Inside
Exterior
Exterior Feature Irrigation System, Lighting, Sliding Doors
Garage Circular Driveway, Driveway, Off Street, Oversized
Garage Spaces 2.0
Community Features Deed Restrictions, Fitness Center, Gated, Playground, Pool, Tennis Courts
Utilities Available Cable Available, Electricity Available, Electricity Connected, Phone Available, Public, Street Lights, Underground Utilities, Water Available
Amenities Available Clubhouse, Fitness Center, Gated, Playground, Pool, Recreation Facilities, Security, Tennis Court(s)
Waterfront false
Roof Type Shingle
Porch Covered, Rear Porch
Attached Garage true
Garage true
Private Pool No
Building
Lot Description Oversized Lot, Paved
Story 1
Entry Level One
Foundation Slab
Lot Size Range Up to 10,889 Sq. Ft.
Builder Name Parkwood Sumter Properties, Inc.
Sewer Public Sewer
Water Public
Architectural Style Florida
Structure Type Stucco,Wood Frame
New Construction false
Construction Status Financing,Inspections
Schools
Elementary Schools Wildwood Elementary
Middle Schools Wildwood Middle
High Schools Wildwood High
Others
Pets Allowed Breed Restrictions, Number Limit, Yes
HOA Fee Include Pool,Maintenance Grounds,Recreational Facilities
Senior Community No
Ownership Fee Simple
Monthly Total Fees $144
Acceptable Financing Cash, Conventional, FHA, USDA Loan, VA Loan
Membership Fee Required Required
Listing Terms Cash, Conventional, FHA, USDA Loan, VA Loan
Num of Pet 2
Special Listing Condition None
Read Less Info
Want to know what your home might be worth? Contact us for a FREE valuation!

Our team is ready to help you sell your home for the highest possible price ASAP

© 2024 My Florida Regional MLS DBA Stellar MLS. All Rights Reserved.
Bought with BASSETT PREMIER REALTY INC
GET MORE INFORMATION

Broker Associate | License ID: 3036559






