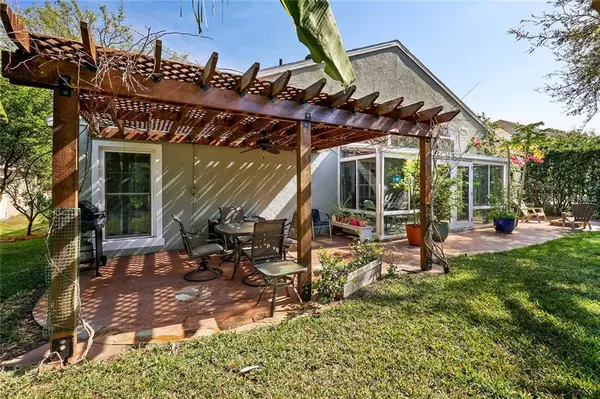$326,000
$328,350
0.7%For more information regarding the value of a property, please contact us for a free consultation.
4 Beds
2 Baths
2,371 SqFt
SOLD DATE : 05/03/2019
Key Details
Sold Price $326,000
Property Type Single Family Home
Sub Type Single Family Residence
Listing Status Sold
Purchase Type For Sale
Square Footage 2,371 sqft
Price per Sqft $137
Subdivision Metrowest Unit 05 Sec 01
MLS Listing ID O5769574
Sold Date 05/03/19
Bedrooms 4
Full Baths 2
Construction Status Appraisal,Financing
HOA Fees $110/mo
HOA Y/N Yes
Year Built 1995
Annual Tax Amount $2,752
Lot Size 7,840 Sqft
Acres 0.18
Property Description
GORGEOUS HOME IN METRO WEST IS MOVE IN READY! Looking to be central to everything Orlando? Then Look no further! zoned for Olympia High School, This home is tucked away in the tree-lined streets of Saint Andrews where the school is nearby along with great walking and biking paths . Entering the home you will find a very inviting and open floorplan with an area to the Left and Right of the entrance offering some flex space, formal dining and living option, and more. Through the arched threshold you will find an informal and comfortable Family Room that spills out onto the nearly all glass under A/C Florida room. Just off of the Family room is the kitchen with beautiful Granite countertops and crisp White Cabinets. External Windows are Double Pane. The Florida room offers an under A/C option to feel like you are out in nature even during the hot days! Also outside in the back yard is a gorgeous Pergola with Muscato Grapes! there is also a Lemon, Orange, Avocado, Papaya, and Passion Fruit Trees! Also included is a Home warranty that is good through July of this year that will transfer to new buyer!Hurry up and secure your home in the long established part of town where you can experience all that Central Florida has to offer!
Location
State FL
County Orange
Community Metrowest Unit 05 Sec 01
Zoning R1
Rooms
Other Rooms Bonus Room, Den/Library/Office, Florida Room, Formal Dining Room Separate, Formal Living Room Separate, Inside Utility
Interior
Interior Features Cathedral Ceiling(s), Ceiling Fans(s), Eat-in Kitchen, High Ceilings, Solid Surface Counters, Split Bedroom, Stone Counters, Vaulted Ceiling(s)
Heating Central
Cooling Central Air
Flooring Carpet, Ceramic Tile, Wood
Furnishings Unfurnished
Fireplace false
Appliance Dishwasher, Disposal, Microwave, Range
Laundry Inside
Exterior
Exterior Feature French Doors, Irrigation System, Lighting, Rain Gutters
Garage Garage Door Opener
Garage Spaces 2.0
Community Features Deed Restrictions, Park, Sidewalks
Utilities Available BB/HS Internet Available, Cable Available, Electricity Available, Electricity Connected, Public, Sewer Connected, Street Lights
Waterfront false
Roof Type Shingle
Porch Patio
Attached Garage true
Garage true
Private Pool No
Building
Lot Description In County, Level, Sidewalk, Paved
Entry Level One
Foundation Slab
Lot Size Range Up to 10,889 Sq. Ft.
Sewer Public Sewer
Water Public
Architectural Style Ranch
Structure Type Block,Stucco
New Construction false
Construction Status Appraisal,Financing
Schools
Elementary Schools Metro West Elem
Middle Schools Gotha Middle
High Schools Olympia High
Others
Pets Allowed Yes
Senior Community No
Ownership Fee Simple
Monthly Total Fees $110
Acceptable Financing Cash, Conventional, FHA, VA Loan
Membership Fee Required Required
Listing Terms Cash, Conventional, FHA, VA Loan
Special Listing Condition None
Read Less Info
Want to know what your home might be worth? Contact us for a FREE valuation!

Our team is ready to help you sell your home for the highest possible price ASAP

© 2024 My Florida Regional MLS DBA Stellar MLS. All Rights Reserved.
Bought with REDFIN CORPORATION
GET MORE INFORMATION

Broker Associate | License ID: 3036559






