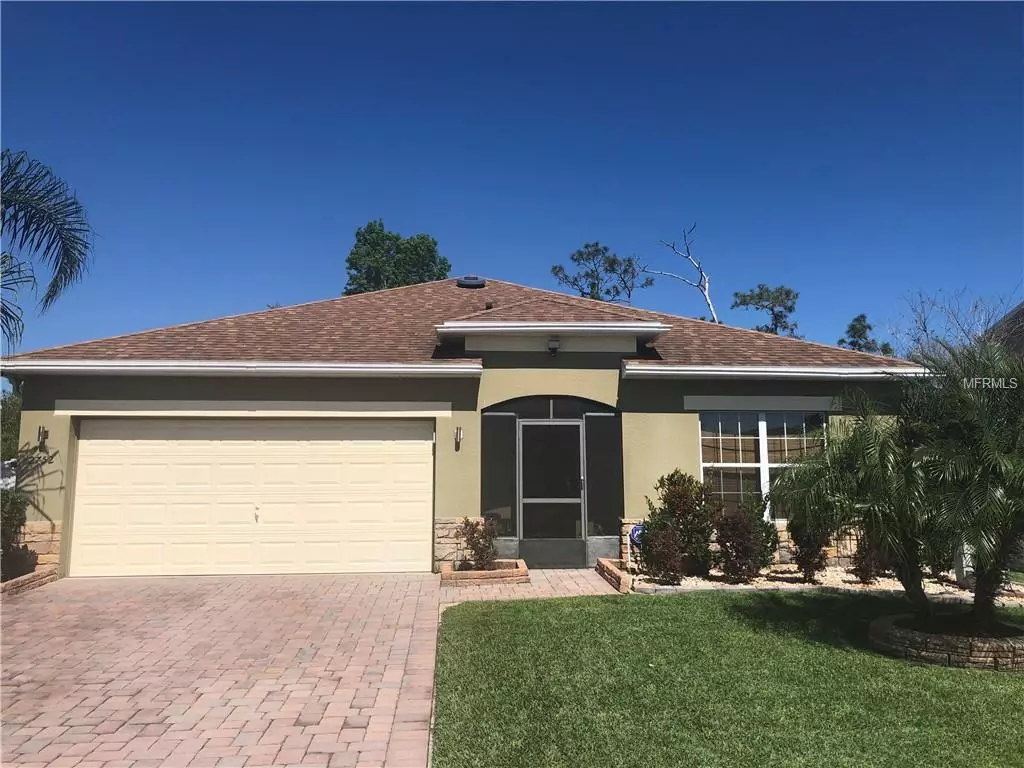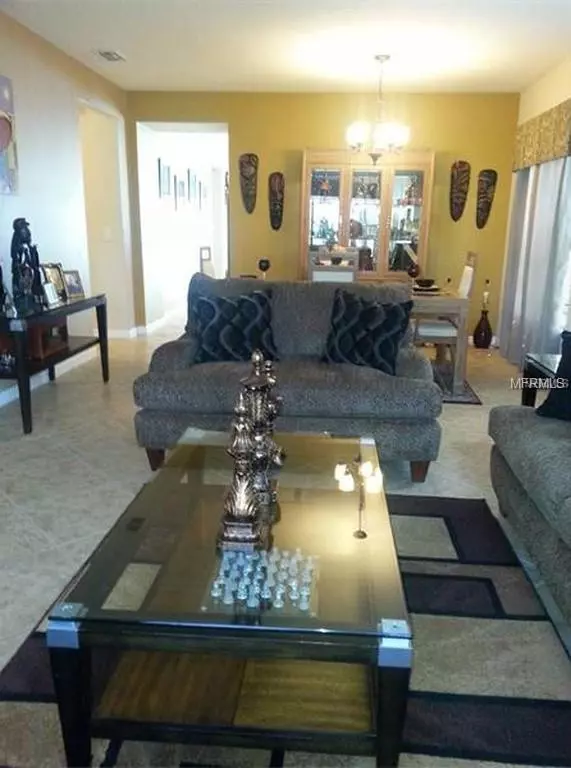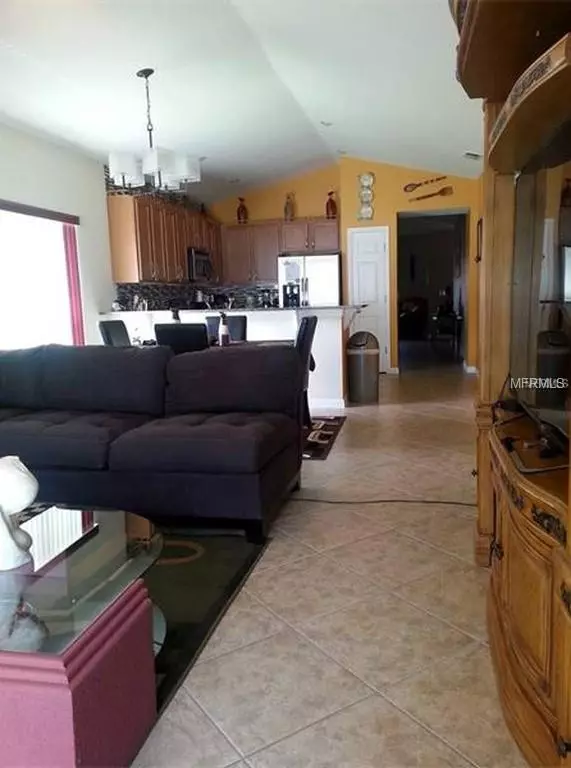$245,000
$249,900
2.0%For more information regarding the value of a property, please contact us for a free consultation.
4 Beds
2 Baths
1,972 SqFt
SOLD DATE : 04/03/2019
Key Details
Sold Price $245,000
Property Type Single Family Home
Sub Type Single Family Residence
Listing Status Sold
Purchase Type For Sale
Square Footage 1,972 sqft
Price per Sqft $124
Subdivision Hammock Trails
MLS Listing ID S5014697
Sold Date 04/03/19
Bedrooms 4
Full Baths 2
Construction Status Appraisal,Financing,Inspections,No Contingency
HOA Fees $55/qua
HOA Y/N Yes
Year Built 2011
Annual Tax Amount $2,254
Lot Size 7,405 Sqft
Acres 0.17
Property Description
Pride of ownership really shows in this amazing 4 bedroom 2 full bath home! The home boast ceramic tiles in all common areas arranged in a diamond shape, laminate flooring in the Master Bedroom and Bedroom 4. These two bedrooms are connected by a French door making it an excellent set up for a nursery, an extension of the master bedroom or a den. The kitchen features 42" kitchen cabinet uppers, granite countertop and Stainless Steel appliances. A solar water heater (owned) and three attic solar fans and double paned windows make this home a great value compared to similar homes in the area. The property sits on an oversized home site backing to conservation and easement on left for added privacy. Beautiful home...a must see!
Location
State FL
County Osceola
Community Hammock Trails
Zoning PD
Rooms
Other Rooms Attic
Interior
Interior Features Attic Fan, Ceiling Fans(s), Living Room/Dining Room Combo, Solid Surface Counters, Vaulted Ceiling(s), Walk-In Closet(s), Window Treatments
Heating Central, Heat Pump
Cooling Central Air
Flooring Carpet, Ceramic Tile, Laminate
Fireplace false
Appliance Dishwasher, Disposal, Dryer, Microwave, Range, Refrigerator, Solar Hot Water, Washer, Water Softener
Laundry Inside
Exterior
Exterior Feature Fence
Garage Driveway, Garage Door Opener
Garage Spaces 2.0
Community Features Deed Restrictions
Utilities Available Cable Available, Cable Connected, Underground Utilities
Waterfront false
Roof Type Shingle
Attached Garage true
Garage true
Private Pool No
Building
Lot Description Conservation Area, In County, Level, Oversized Lot, Paved
Entry Level One
Foundation Slab
Lot Size Range Up to 10,889 Sq. Ft.
Sewer Public Sewer
Water None
Architectural Style Traditional
Structure Type Block,Concrete,Stucco
New Construction false
Construction Status Appraisal,Financing,Inspections,No Contingency
Schools
Elementary Schools Sunrise Elementary
Middle Schools Horizon Middle
High Schools Poinciana High School
Others
Pets Allowed Yes
Senior Community No
Ownership Fee Simple
Monthly Total Fees $55
Acceptable Financing Cash, Conventional, FHA, VA Loan
Membership Fee Required Required
Listing Terms Cash, Conventional, FHA, VA Loan
Special Listing Condition None
Read Less Info
Want to know what your home might be worth? Contact us for a FREE valuation!

Our team is ready to help you sell your home for the highest possible price ASAP

© 2024 My Florida Regional MLS DBA Stellar MLS. All Rights Reserved.
Bought with LA ROSA REALTY, LLC
GET MORE INFORMATION

Broker Associate | License ID: 3036559






