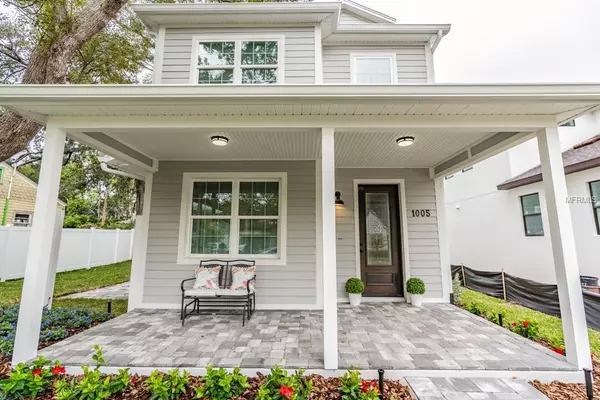$625,000
$625,000
For more information regarding the value of a property, please contact us for a free consultation.
4 Beds
4 Baths
2,448 SqFt
SOLD DATE : 04/30/2019
Key Details
Sold Price $625,000
Property Type Single Family Home
Sub Type Single Family Residence
Listing Status Sold
Purchase Type For Sale
Square Footage 2,448 sqft
Price per Sqft $255
Subdivision Suburb Royal
MLS Listing ID T3155372
Sold Date 04/30/19
Bedrooms 4
Full Baths 4
Construction Status Financing,Inspections
HOA Y/N No
Year Built 2019
Annual Tax Amount $661
Lot Size 5,662 Sqft
Acres 0.13
Lot Dimensions 50x110
Property Description
NEW CONSTRUCTION! Move in Ready! Located in Tampa’s hottest neighborhood, Riverside Heights this is your chance to live close to the beautiful Riverwalk and Armature Works. This brand new home features an open floor plan with four bedrooms, four bathrooms, amazing third floor loft with view of downtown Tampa and detached two-car garage. The kitchen is a chef’s dream, featuring an island, farm sink, quartz countertops, marble herringbone tile backsplash and Whirlpool appliances. Other features include, high-quality engineered wood floors throughout the home, 7 ¼ baseboards, crown molding in living areas, upgraded lighting fixtures, ceiling fans in all bedrooms, upgraded plumbing fixtures, Wi-Fi enabled smartphone compatible garage door opener, hand crafted stair railing plus shiplap and wainscoting feature walls. The master bathroom is a spa-like retreat, featuring double vanities, an oversized walk in shower and freestanding tub with luxury tile. The home comes equipped with premium landscaping, brick paver driveway, vinyl fence, hurricane impact windows, doors and garage door. Martinez homes builds a home like no other builder, this is your chance for a better home and a better life! Financing available through our preferred lender, Paramount Residential Mortgage Group Inc. (PRMG Inc.). Call for Details or a private showing.
Location
State FL
County Hillsborough
Community Suburb Royal
Zoning RS-50
Rooms
Other Rooms Bonus Room, Great Room, Inside Utility
Interior
Interior Features Ceiling Fans(s), Crown Molding, High Ceilings, Living Room/Dining Room Combo, Open Floorplan, Solid Wood Cabinets, Stone Counters, Walk-In Closet(s), Window Treatments
Heating Central
Cooling Central Air
Flooring Ceramic Tile, Hardwood
Fireplace false
Appliance Dishwasher, Disposal, Electric Water Heater, Exhaust Fan, Microwave, Range, Refrigerator
Laundry Inside, Laundry Room
Exterior
Exterior Feature Fence, Irrigation System, Rain Gutters, Sidewalk, Sliding Doors
Garage Alley Access, Driveway, Garage Door Opener, Garage Faces Rear, On Street
Garage Spaces 2.0
Utilities Available Cable Available, Electricity Connected, Sewer Connected, Street Lights
Waterfront false
Roof Type Shingle
Parking Type Alley Access, Driveway, Garage Door Opener, Garage Faces Rear, On Street
Attached Garage false
Garage true
Private Pool No
Building
Lot Description City Limits, Sidewalk, Paved
Foundation Slab
Lot Size Range Up to 10,889 Sq. Ft.
Sewer Public Sewer
Water Public
Architectural Style Bungalow
Structure Type Block,Cement Siding
New Construction true
Construction Status Financing,Inspections
Schools
Elementary Schools Graham-Hb
Middle Schools Madison-Hb
High Schools Hillsborough-Hb
Others
Senior Community No
Ownership Fee Simple
Acceptable Financing Cash, Conventional, FHA, VA Loan
Listing Terms Cash, Conventional, FHA, VA Loan
Special Listing Condition None
Read Less Info
Want to know what your home might be worth? Contact us for a FREE valuation!

Our team is ready to help you sell your home for the highest possible price ASAP

© 2024 My Florida Regional MLS DBA Stellar MLS. All Rights Reserved.
Bought with SMITH & ASSOCIATES REAL ESTATE
GET MORE INFORMATION

Broker Associate | License ID: 3036559






