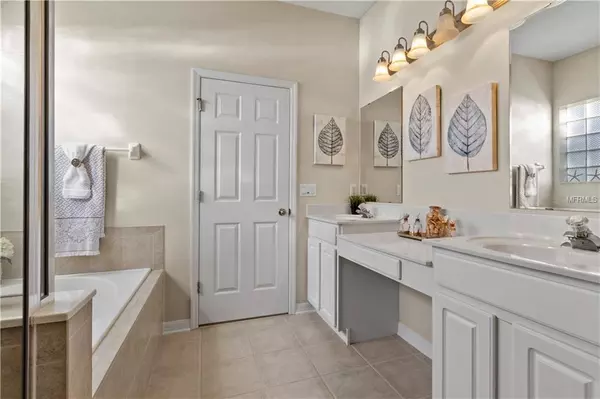$252,000
$259,900
3.0%For more information regarding the value of a property, please contact us for a free consultation.
3 Beds
2 Baths
2,214 SqFt
SOLD DATE : 03/29/2019
Key Details
Sold Price $252,000
Property Type Single Family Home
Sub Type Single Family Residence
Listing Status Sold
Purchase Type For Sale
Square Footage 2,214 sqft
Price per Sqft $113
Subdivision Country Club Mount Dora Ph 02
MLS Listing ID G5011585
Sold Date 03/29/19
Bedrooms 3
Full Baths 2
Construction Status Appraisal,Financing,Inspections
HOA Fees $34
HOA Y/N Yes
Year Built 2002
Annual Tax Amount $2,518
Lot Size 6,098 Sqft
Acres 0.14
Lot Dimensions 120x50x120x50
Property Description
Take a look at this beautiful 3-bedroom/2-bath home with 2,214 square feet of living space in the popular Country Club of Mount Dora. This home is lovely inside and out, and you will love the feel of the open floorplan. Stepping through the front doors, you will enter a large great room with room for formal dining and formal living space. Tile flooring runs throughout the home for easy maintenance and solar tubes give the home beautiful natural light throughout. The kitchen has modern white cabinetry with crown molding, a decorative backsplash, granite countertops and a pantry. The breakfast bar gives you extra seating, and a casual dining nook divides the kitchen from the large living room space. Sliding doors from the living room lead to a screen lanai with the privacy of no rear neighbors. The master bedroom is spacious and has a very large walk-in closet and an adjoining master bath with dual vanities a walk-in shower and a large garden tub. Beautiful glass blocks give plenty of natural light with privacy. Two additional bedrooms and a guest bath sit away from the master for privacy, and both bedrooms are nicely sized with ample closet space. Upstairs, you will find a large bonus room which would make a perfect game room, office, exercise room or whatever you can imagine. Community amenities include golf, a community pool, pickleball, tennis and more!
Location
State FL
County Lake
Community Country Club Mount Dora Ph 02
Zoning PUD
Rooms
Other Rooms Family Room, Great Room, Inside Utility, Loft
Interior
Interior Features Ceiling Fans(s), Eat-in Kitchen, High Ceilings, Kitchen/Family Room Combo, Living Room/Dining Room Combo, Open Floorplan, Skylight(s), Thermostat, Walk-In Closet(s)
Heating Central, Electric, Zoned
Cooling Central Air, Zoned
Flooring Carpet, Ceramic Tile
Fireplace false
Appliance Dishwasher, Disposal, Electric Water Heater, Microwave, Range, Refrigerator
Laundry Inside, Laundry Room
Exterior
Exterior Feature Irrigation System, Lighting, Sidewalk, Sliding Doors
Garage Garage Door Opener
Garage Spaces 2.0
Community Features Golf Carts OK, Golf, Park, Playground, Pool, Sidewalks, Tennis Courts
Utilities Available Cable Available, Electricity Connected, Phone Available, Public
Amenities Available Park, Playground, Pool, Recreation Facilities, Tennis Court(s)
Waterfront false
Roof Type Shingle
Porch Covered, Patio, Rear Porch, Screened
Attached Garage true
Garage true
Private Pool No
Building
Lot Description City Limits, Near Golf Course, Sidewalk, Paved
Entry Level Two
Foundation Slab
Lot Size Range Up to 10,889 Sq. Ft.
Sewer Public Sewer
Water Public
Structure Type Block,Stucco
New Construction false
Construction Status Appraisal,Financing,Inspections
Schools
Elementary Schools Triangle Elem
Middle Schools Mount Dora Middle
High Schools Mount Dora High
Others
Pets Allowed Breed Restrictions, Number Limit
HOA Fee Include Pool,Maintenance Grounds,Management,Pool,Recreational Facilities
Senior Community No
Ownership Fee Simple
Monthly Total Fees $154
Acceptable Financing Cash, Conventional, FHA, VA Loan
Membership Fee Required Required
Listing Terms Cash, Conventional, FHA, VA Loan
Num of Pet 2
Special Listing Condition None
Read Less Info
Want to know what your home might be worth? Contact us for a FREE valuation!

Our team is ready to help you sell your home for the highest possible price ASAP

© 2024 My Florida Regional MLS DBA Stellar MLS. All Rights Reserved.
Bought with LOWRY REALTY LLC
GET MORE INFORMATION

Broker Associate | License ID: 3036559






