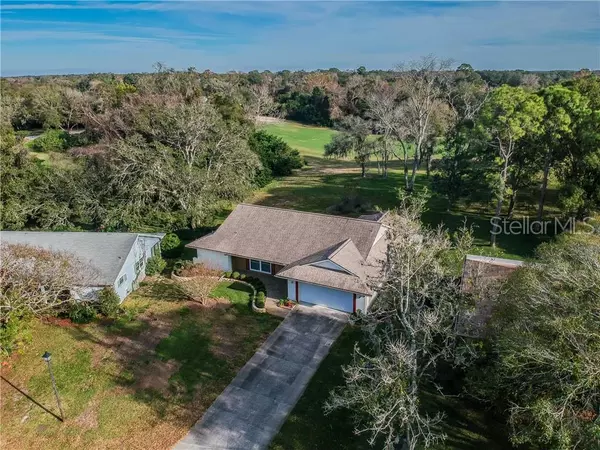$175,000
$175,000
For more information regarding the value of a property, please contact us for a free consultation.
3 Beds
2 Baths
1,749 SqFt
SOLD DATE : 04/28/2019
Key Details
Sold Price $175,000
Property Type Single Family Home
Sub Type Single Family Residence
Listing Status Sold
Purchase Type For Sale
Square Footage 1,749 sqft
Price per Sqft $100
Subdivision Beacon Woods Coachwood Village
MLS Listing ID U8030402
Sold Date 04/28/19
Bedrooms 3
Full Baths 2
Construction Status Appraisal,Financing,Inspections
HOA Fees $15/ann
HOA Y/N Yes
Year Built 1978
Annual Tax Amount $1,031
Lot Size 0.290 Acres
Acres 0.29
Property Description
Don’t miss out on this absolutely awesome Beacon Woods golf course frontage home in premier Coachwood Village! This 3 bedroom, 2 full bath, oversized 2-car garage home also has an air-conditioned Florida room that adds approximately 260 sq ft of living space making this home over 2,000 sq feet! The home has been well-maintained and updated by current owner. Beautiful Chef’s kitchen w/granite counters, wood cabinets, casual dining area, pantry and pass through to Florida room with fantastic views of the10th fairway. The extra large lot situates the home farther from the street creating a 6-car driveway and oversized garage. This also provides extra privacy. Inside the home privacy prevails with split bedroom plan. Entire home (less baths & 1BR) has easy maintenance laminate wood flooring which looks gorgeous. Huge formal living room/dining combo with sliders to Florida room and a large family room gives the space you need for family & friends and makes entertaining a breeze. Both the master bedroom en-suite and the other full bath have been updated and look great! Lots of storage in the oversized garage with cabinets, work bench, door opener, W/D & utility sink. Low HOA fee. New A/C, fresh interior/exterior paint, & sprinkler system on a well. Close to shopping, dining, medical facilities and everything else you could need. The opportunity to own a golf course frontage home at this price does not come along often, make an appointment today to avoid disappointment!
Location
State FL
County Pasco
Community Beacon Woods Coachwood Village
Zoning PUD
Rooms
Other Rooms Family Room, Florida Room
Interior
Interior Features Ceiling Fans(s), Crown Molding, Living Room/Dining Room Combo, Stone Counters, Walk-In Closet(s), Window Treatments
Heating Central, Electric
Cooling Central Air
Flooring Carpet, Ceramic Tile, Laminate
Fireplace false
Appliance Dishwasher, Disposal, Microwave, Range, Refrigerator
Exterior
Exterior Feature Irrigation System, Sliding Doors
Garage Spaces 2.0
Community Features Association Recreation - Owned, Deed Restrictions, Golf, Playground, Pool, Tennis Courts
Utilities Available Cable Available, Electricity Available
Amenities Available Clubhouse, Golf Course, Playground, Pool, Tennis Court(s)
View Golf Course
Roof Type Shingle
Porch Rear Porch, Screened
Attached Garage true
Garage true
Private Pool No
Building
Lot Description On Golf Course, Sidewalk
Foundation Slab
Lot Size Range Up to 10,889 Sq. Ft.
Sewer Public Sewer
Water None
Architectural Style Ranch
Structure Type Block,Stucco
New Construction false
Construction Status Appraisal,Financing,Inspections
Others
Pets Allowed Yes
HOA Fee Include Pool,Recreational Facilities
Senior Community No
Ownership Fee Simple
Monthly Total Fees $15
Acceptable Financing Cash, Conventional, FHA, VA Loan
Membership Fee Required Required
Listing Terms Cash, Conventional, FHA, VA Loan
Special Listing Condition None
Read Less Info
Want to know what your home might be worth? Contact us for a FREE valuation!

Our team is ready to help you sell your home for the highest possible price ASAP

© 2024 My Florida Regional MLS DBA Stellar MLS. All Rights Reserved.
Bought with SANDPEAK REALTY
GET MORE INFORMATION

Broker Associate | License ID: 3036559






