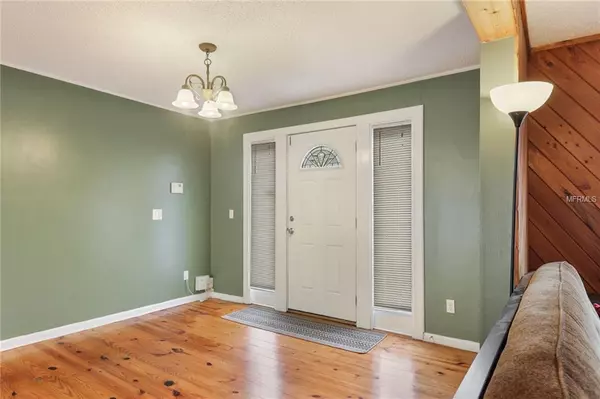$172,500
$185,000
6.8%For more information regarding the value of a property, please contact us for a free consultation.
2 Beds
1 Bath
960 SqFt
SOLD DATE : 02/19/2019
Key Details
Sold Price $172,500
Property Type Single Family Home
Sub Type Single Family Residence
Listing Status Sold
Purchase Type For Sale
Square Footage 960 sqft
Price per Sqft $179
Subdivision Buffalo Heights
MLS Listing ID T3151852
Sold Date 02/19/19
Bedrooms 2
Full Baths 1
Construction Status Appraisal,Financing,Inspections
HOA Y/N No
Year Built 1948
Annual Tax Amount $2,766
Lot Size 7,840 Sqft
Acres 0.18
Lot Dimensions 60X130
Property Description
BEAUTIFUL HARDWOOD FLOORS AND OPEN FLOOR PLAN ARE A DELIGHT IN THIS BUFFALO HEIGHTS BUNGALOW! RELAX IN FRONT OF YOUR WOOD BURNING FIREPLACE IN THE SPACIOUS 12X20 FAMILY ROOM. NEVER MISS A BEAT WITH YOUR GUESTS, AS THE KITCHEN IS OPEN TO THE FAMILY ROOM, DINING ROOM, AND LIVING ROOM. NEWER (2014) SAMSUNG APPLIANCES, GRANITE TILE COUNTERTOPS, AND A DELIGHTFUL AMOUNT OF WOOD CABINETS ADORN THE KITCHEN, INCLUDING FLOOR TO CEILING PANTRY CABINETS. ALL THE MAJOR ITEMS HAVE BEEN HANDLED FOR YOU INCLUDING NEW WATER HEATER AND REPIPE IN 2014, NEW CHIMNEY IN 2014, 35R BLOWN IN INSULATION, NEWER FRONT PORCH, A/C 5 YEARS OLD, UPDATED ELECTRICAL, AND ROOF ONLY 7 YEARS OLD! EXTENDED GARAGE INCLUDES LAUNDRY AREA WITH UTILITY SINK AND LARGE DOUBLE DOORS AT THE BACK, PERFECT FOR BRINGING IN A MOWER OR OTHER TOYS. LARGE 12X12 SHED IN BACK YARD FOR EXTRA STORAGE. TRANSFERABLE HOME WARRANTY IN PLACE THROUGH FEB 2020, AND TRANSFERABLE TERMITE BOND IN PLACE THROUGH OCTOBER 2019. WALKING DISTANCE TO ARMATURE WORKS, DINING, PUBLIC TRANSIT.
Location
State FL
County Hillsborough
Community Buffalo Heights
Zoning RS-60
Rooms
Other Rooms Attic, Family Room
Interior
Interior Features Ceiling Fans(s), Kitchen/Family Room Combo, Living Room/Dining Room Combo, Open Floorplan, Stone Counters
Heating Central, Electric
Cooling Central Air
Flooring Ceramic Tile, Wood
Fireplaces Type Family Room, Wood Burning
Furnishings Unfurnished
Fireplace true
Appliance Dishwasher, Dryer, Electric Water Heater, Microwave, Range, Refrigerator, Washer
Laundry In Garage
Exterior
Exterior Feature Fence, Rain Gutters, Sidewalk, Sliding Doors
Garage Driveway, Oversized
Garage Spaces 1.0
Utilities Available BB/HS Internet Available, Cable Connected, Electricity Connected, Public, Sewer Connected
Waterfront false
Roof Type Shingle
Porch Deck, Front Porch, Rear Porch
Attached Garage true
Garage true
Private Pool No
Building
Lot Description City Limits, Near Public Transit, Sidewalk, Street Brick, Unincorporated
Entry Level One
Foundation Crawlspace
Lot Size Range Up to 10,889 Sq. Ft.
Sewer Septic Tank
Water Public
Architectural Style Bungalow
Structure Type Siding,Wood Frame
New Construction false
Construction Status Appraisal,Financing,Inspections
Schools
Elementary Schools Graham-Hb
Middle Schools Madison-Hb
High Schools Hillsborough-Hb
Others
Pets Allowed Yes
Senior Community No
Ownership Fee Simple
Acceptable Financing Cash, Conventional
Listing Terms Cash, Conventional
Special Listing Condition None
Read Less Info
Want to know what your home might be worth? Contact us for a FREE valuation!

Our team is ready to help you sell your home for the highest possible price ASAP

© 2024 My Florida Regional MLS DBA Stellar MLS. All Rights Reserved.
Bought with DOMAIN REALTY LLC
GET MORE INFORMATION

Broker Associate | License ID: 3036559






