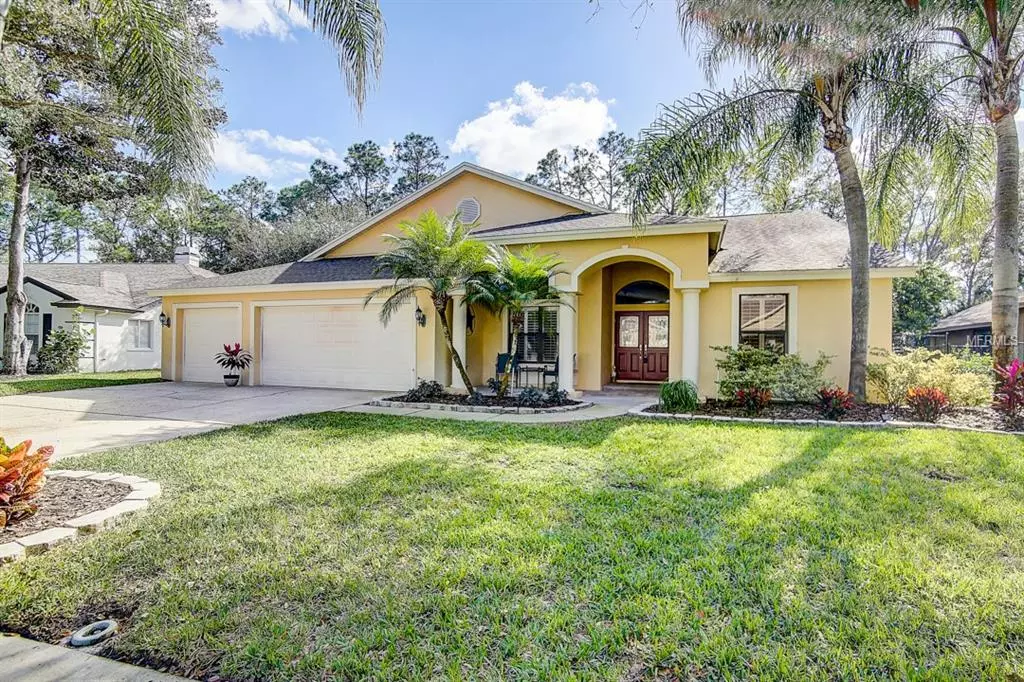$394,900
$394,900
For more information regarding the value of a property, please contact us for a free consultation.
4 Beds
2 Baths
2,426 SqFt
SOLD DATE : 02/21/2019
Key Details
Sold Price $394,900
Property Type Single Family Home
Sub Type Single Family Residence
Listing Status Sold
Purchase Type For Sale
Square Footage 2,426 sqft
Price per Sqft $162
Subdivision Berisford
MLS Listing ID T3148688
Sold Date 02/21/19
Bedrooms 4
Full Baths 2
Construction Status Inspections
HOA Fees $101/qua
HOA Y/N Yes
Year Built 1989
Annual Tax Amount $3,902
Lot Size 0.300 Acres
Acres 0.3
Property Description
Lovely Nohl Crest built home located in Lansbrook! 4 bedrooms, 2 baths, 3-car garage, solar heated pool and 2,426 sq ft. The eat-in kitchen has stainless steel appliances, breakfast nook, and eat-in space with pool view. Family room with high textured ceilings and wood burning fireplace. Upgrades throughout this home include, but not limited to, solar heated pool, newly renovated guest bath with tile flooring, new ceiling fans, new pool pump motor and timer, new landscaping, yard is fenced, new garage door openers, newer carpets in bedrooms, and refreshed paint throughout. Home warranty coverage through 9/21/19. The Lansbrook community amenities include a lakefront park with a boat ramp & access to Lake Tarpon, a fishing pier, a walking path, and the Commons park which has basketball courts, a full size soccer field and playground. Centrally located to schools, grocery, gas stations, Pinellas Trail, John Chestnut Park, Starbuck's, YMCA, library and more! Short commutes to the airports and the Dunedin & Clearwater Beaches.
Location
State FL
County Pinellas
Community Berisford
Zoning RPD-5
Direction S
Rooms
Other Rooms Attic
Interior
Interior Features Cathedral Ceiling(s), Ceiling Fans(s), Solid Wood Cabinets, Vaulted Ceiling(s), Walk-In Closet(s)
Heating Central
Cooling Central Air
Flooring Carpet, Wood
Fireplaces Type Wood Burning
Fireplace true
Appliance Dishwasher, Microwave, Range, Refrigerator
Exterior
Exterior Feature Lighting, Sliding Doors
Garage Driveway
Garage Spaces 3.0
Pool In Ground, Screen Enclosure, Solar Heat
Community Features Deed Restrictions, Pool
Utilities Available BB/HS Internet Available, Cable Available, Private, Public, Street Lights
Waterfront false
View Trees/Woods
Roof Type Shingle
Parking Type Driveway
Attached Garage true
Garage true
Private Pool Yes
Building
Lot Description Near Public Transit, Sidewalk, Paved
Entry Level One
Foundation Slab
Lot Size Range Up to 10,889 Sq. Ft.
Sewer Public Sewer
Water Public
Structure Type Block,Stucco
New Construction false
Construction Status Inspections
Schools
Elementary Schools Cypress Woods Elementary-Pn
Middle Schools Tarpon Springs Middle-Pn
High Schools East Lake High-Pn
Others
Pets Allowed Yes
Senior Community No
Ownership Fee Simple
Monthly Total Fees $101
Acceptable Financing Cash, Conventional, VA Loan
Membership Fee Required Required
Listing Terms Cash, Conventional, VA Loan
Special Listing Condition None
Read Less Info
Want to know what your home might be worth? Contact us for a FREE valuation!

Our team is ready to help you sell your home for the highest possible price ASAP

© 2024 My Florida Regional MLS DBA Stellar MLS. All Rights Reserved.
Bought with CENTURY 21 LIST WITH BEGGINS
GET MORE INFORMATION

Broker Associate | License ID: 3036559






