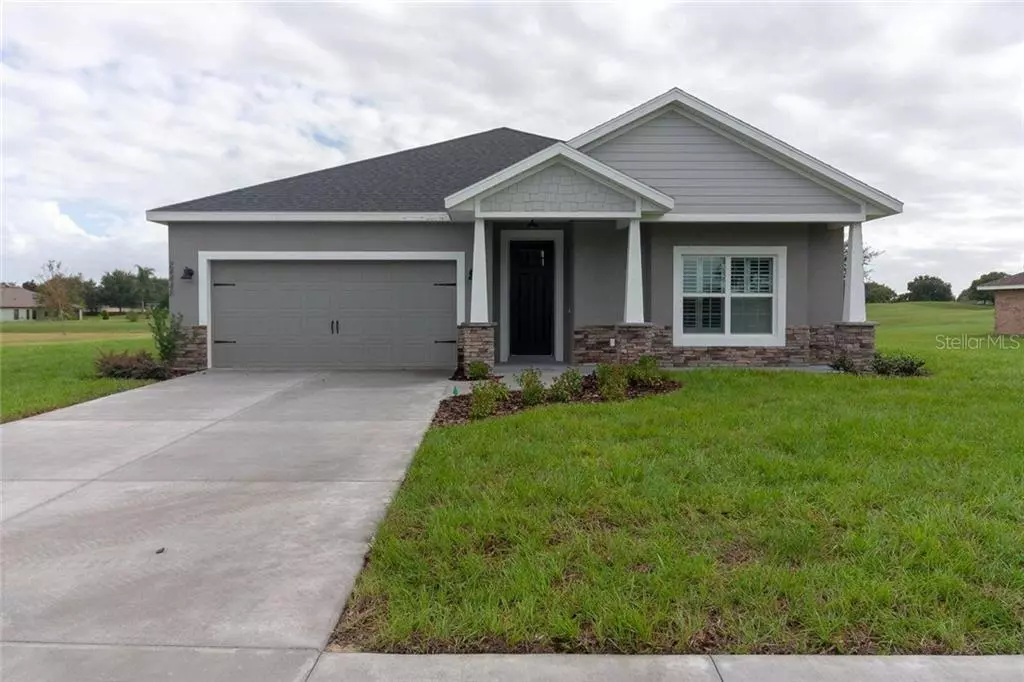$264,953
$249,480
6.2%For more information regarding the value of a property, please contact us for a free consultation.
3 Beds
2 Baths
1,800 SqFt
SOLD DATE : 10/02/2019
Key Details
Sold Price $264,953
Property Type Single Family Home
Sub Type Single Family Residence
Listing Status Sold
Purchase Type For Sale
Square Footage 1,800 sqft
Price per Sqft $147
Subdivision Village At Black Bear #2
MLS Listing ID G5010351
Sold Date 10/02/19
Bedrooms 3
Full Baths 2
Construction Status Financing
HOA Fees $46/mo
HOA Y/N Yes
Year Built 2019
Annual Tax Amount $371
Lot Size 0.320 Acres
Acres 0.32
Lot Dimensions 130x126x125x91
Property Description
Pre-Construction. To be built. The WAVERLY 1800 Floor Plan! Welcome to Black Bear Golf Community. This beautifully designed home,
maximizes space to create an incredible single-story residence with a traditional look you are sure to love. The foyer leads you to an open floor plan that features 3 beds, 2 baths, with 1,800 sq.ft. of well-designed space and boasts beautiful bathrooms, elegant designer lighting, wood-look tile flooring, rounded drywall corners, 5-1/4" crown molding and baseboard trim in common areas, plus Energy Smart home saving features. The gourmet kitchen comes complete with granite countertops, breakfast bar, maple wood cabinetry, dishwasher, range, microwave and a pantry to satisfy all of your culinary needs. In the secluded master suite you will find a bathroom complete with dual sinks, garden tub, granite countertops as well as an expansive walk in closet. What a great lifestyle and an unbelievable value! Built by Kevco Builders -- Lake County's most award-winning and trusted builder with over 35 years of experience. This home is offered with a builder warranty and Seller will assist with $2,500 towards Buyers closing costs with approved lender. Black Bear Reserve is a golf course community and is just 20 minutes from the picturesque village of Mount Dora with its galleries, sidewalk cafes, and full calendar of festivals. Black Bear Reserve's amenities include an 18-hole golf course, and tennis courts.
Location
State FL
County Lake
Community Village At Black Bear #2
Zoning PUD
Rooms
Other Rooms Great Room, Inside Utility
Interior
Interior Features Crown Molding, Eat-in Kitchen, Open Floorplan, Stone Counters, Thermostat
Heating Central
Cooling Central Air
Flooring Carpet, Tile
Fireplace false
Appliance Disposal, Electric Water Heater, Microwave, Range Hood
Laundry Laundry Closet
Exterior
Exterior Feature Irrigation System
Garage Spaces 2.0
Community Features Deed Restrictions, Golf, Playground, Tennis Courts
Utilities Available BB/HS Internet Available, Cable Available, Electricity Available, Underground Utilities
Amenities Available Playground, Tennis Court(s)
Waterfront false
Water Access 1
Water Access Desc Lake
View Golf Course
Roof Type Shingle
Porch Rear Porch
Attached Garage true
Garage true
Private Pool No
Building
Lot Description In County, Level, On Golf Course, Street Dead-End, Paved
Foundation Slab
Lot Size Range 1/4 Acre to 21779 Sq. Ft.
Builder Name KEVCO BUILDERS, INC
Sewer Septic Needed
Water Private
Architectural Style Contemporary, Custom
Structure Type Block,Stone,Stucco
New Construction true
Construction Status Financing
Schools
Elementary Schools Seminole Springs. Elem
Middle Schools Eustis Middle
High Schools Eustis High School
Others
Pets Allowed Yes
Senior Community No
Ownership Fee Simple
Monthly Total Fees $46
Acceptable Financing Cash, Other
Membership Fee Required Required
Listing Terms Cash, Other
Special Listing Condition None
Read Less Info
Want to know what your home might be worth? Contact us for a FREE valuation!

Our team is ready to help you sell your home for the highest possible price ASAP

© 2024 My Florida Regional MLS DBA Stellar MLS. All Rights Reserved.
Bought with 3.5% OR LESS REALTY PLLC
GET MORE INFORMATION

Broker Associate | License ID: 3036559


