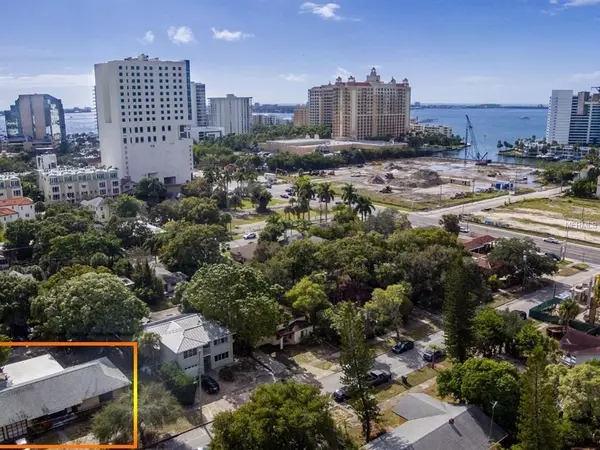$750,000
$800,000
6.3%For more information regarding the value of a property, please contact us for a free consultation.
3 Beds
3 Baths
1,802 SqFt
SOLD DATE : 06/10/2019
Key Details
Sold Price $750,000
Property Type Single Family Home
Sub Type Single Family Residence
Listing Status Sold
Purchase Type For Sale
Square Footage 1,802 sqft
Price per Sqft $416
Subdivision Plat Of Sarasota Exhibit
MLS Listing ID A4421039
Sold Date 06/10/19
Bedrooms 3
Full Baths 3
Construction Status Financing,Inspections
HOA Y/N No
Year Built 1948
Annual Tax Amount $1,921
Lot Size 10,454 Sqft
Acres 0.24
Lot Dimensions 100 x 105 x 100 x 105
Property Description
LIVE & WORK DOWNTOWN! This is a rarely available single family home on a double lot that is perfect for development; zoned DTE (Downtown Edge) for a mixed-use opportunity. Traditionally, DTE zoning is along a pedestrian way or thoroughfare road. This prospect is located on 5th Street, approximately two blocks to Sarasota Bay and neighbors the Rosemary District. It is an area that is experiencing a resurgence in growth and restoration. The central location is prime for future improvement, surrounded by a booming downtown scene with high-end condos, five-star hotels, shopping, dining and more; all just steps away! Please note that residential dwellings (single or multi-family) may be built to a maximum density of 25 dwelling units per acre or up to 75 dwelling units per acre on individual projects within and in accordance with the RROD, as described in section VI-912. Please contact City of Sarasota Zoning Department for more information/details.
Location
State FL
County Sarasota
Community Plat Of Sarasota Exhibit
Zoning DTE
Rooms
Other Rooms Great Room, Interior In-Law Apt, Storage Rooms
Interior
Interior Features Eat-in Kitchen, Other
Heating Central, Electric
Cooling Central Air, Wall/Window Unit(s)
Flooring Carpet, Wood
Fireplace false
Appliance Range, Refrigerator
Laundry Inside
Exterior
Exterior Feature Sidewalk
Garage Boat, Driveway, On Street, Oversized, Workshop in Garage
Garage Spaces 2.0
Community Features Sidewalks
Utilities Available Public
Waterfront false
Roof Type Shingle
Attached Garage true
Garage true
Private Pool No
Building
Lot Description City Limits, Near Public Transit, Sidewalk, Paved
Story 1
Entry Level One
Foundation Slab, Stem Wall
Lot Size Range Up to 10,889 Sq. Ft.
Sewer Public Sewer
Water Public
Structure Type Wood Frame
New Construction false
Construction Status Financing,Inspections
Schools
Elementary Schools Alta Vista Elementary
Middle Schools Booker Middle
High Schools Booker High
Others
Pets Allowed Yes
Senior Community No
Ownership Fee Simple
Membership Fee Required None
Special Listing Condition None
Read Less Info
Want to know what your home might be worth? Contact us for a FREE valuation!

Our team is ready to help you sell your home for the highest possible price ASAP

© 2024 My Florida Regional MLS DBA Stellar MLS. All Rights Reserved.
Bought with MICHAEL SAUNDERS & COMPANY
GET MORE INFORMATION

Broker Associate | License ID: 3036559






