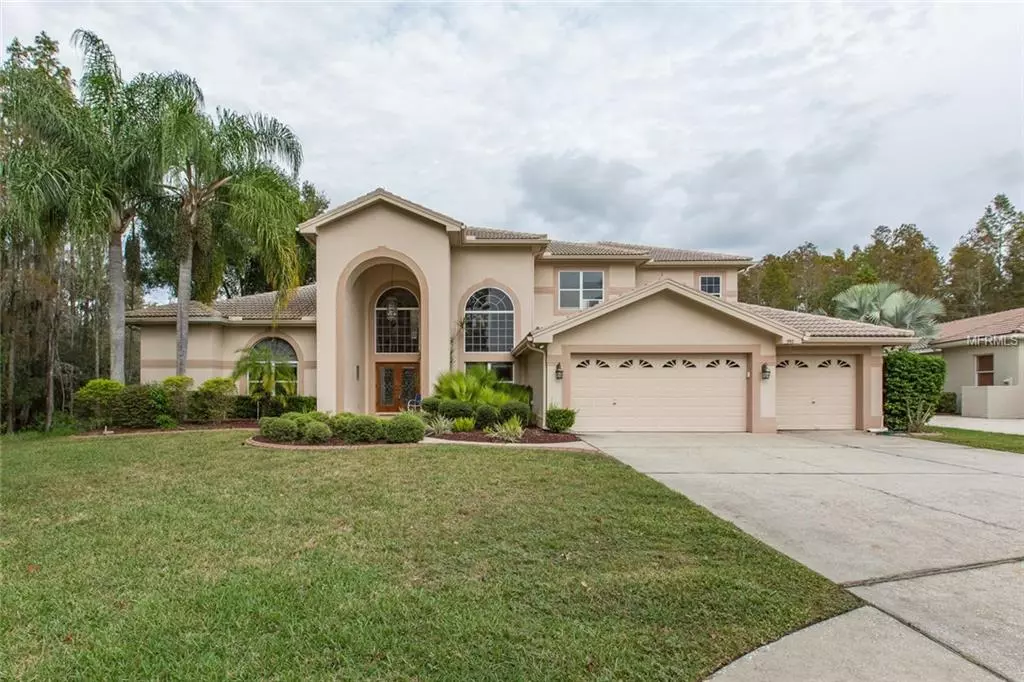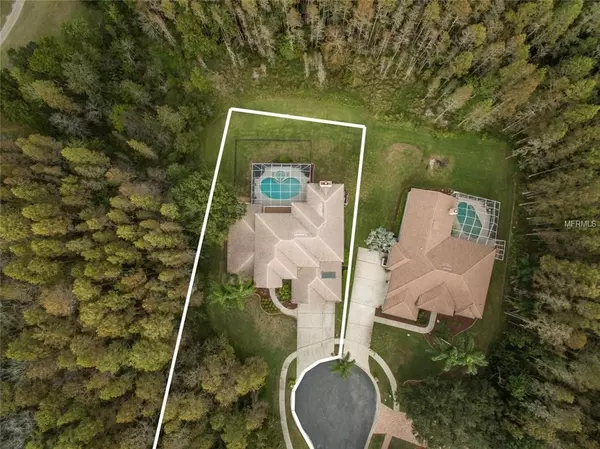$575,000
$599,800
4.1%For more information regarding the value of a property, please contact us for a free consultation.
5 Beds
5 Baths
4,171 SqFt
SOLD DATE : 05/15/2019
Key Details
Sold Price $575,000
Property Type Single Family Home
Sub Type Single Family Residence
Listing Status Sold
Purchase Type For Sale
Square Footage 4,171 sqft
Price per Sqft $137
Subdivision Crescent Oaks Country Club Ph 1
MLS Listing ID T3141276
Sold Date 05/15/19
Bedrooms 5
Full Baths 4
Half Baths 1
Construction Status Inspections
HOA Fees $110/mo
HOA Y/N Yes
Year Built 1997
Annual Tax Amount $8,555
Lot Size 0.700 Acres
Acres 0.7
Property Description
REDUCED 50K!-HIGHLY MOTIVATED SELLER. Meticulously maintained executive 4,171 sqft. 5 BR (4 BR w/office)/4.5 BA home on cul-de-sac in Crescent Oaks. Lushly landscaped, w/screened lanai, heated pool/spa & large fenced yard overlooking a conservation area provides a perfect place to entertain or relax at home. Newly remodeled kitchen is a culinary dream w/granite counters, wood cabinets, premium stainless appliances, double ovens, trash compactor, full backsplash, island, pantry, breakfast bar & eat in area. Amenities include split open floor plan, volume ceilings; separate living, family & dining rooms; wet bar w/built in wine fridge; master suite w/two bathrooms, walk-in closets, jetted garden tub, dual sinks & separate shower; one gas fireplace & one wood burning fireplace; ceiling fans; crown molding, plant shelves, art niches & recessed lighting; double leaded glass entry doors; carpet, travertine & ceramic tile floors; 2nd story w/loft, pool table (which conveys), balcony & two bedrooms; inside utility room; 3 car garage; irrigation system; newer 3 zoned A/C system w/upgraded thermostats; solar hot water heater; water filtration/softener system; whole house speaker & intercom systems & much more. Located near beaches, churches, schools, restaurants, shopping, medical facilities & entertainment. Crescent Oaks is a gated community with a 24/7 guard gate & features an 18-hole golf course, club house, fitness area, pro shop, restaurant, tennis courts & is just a short drive to Tampa International Airport.
Location
State FL
County Pinellas
Community Crescent Oaks Country Club Ph 1
Zoning RPD-0.5
Rooms
Other Rooms Den/Library/Office, Formal Dining Room Separate, Formal Living Room Separate, Inside Utility
Interior
Interior Features Ceiling Fans(s), Crown Molding, Eat-in Kitchen, High Ceilings, Open Floorplan, Solid Wood Cabinets, Split Bedroom, Stone Counters, Walk-In Closet(s), Wet Bar
Heating Central, Zoned
Cooling Central Air, Zoned
Flooring Carpet, Ceramic Tile, Travertine
Fireplaces Type Gas, Family Room, Master Bedroom
Furnishings Unfurnished
Fireplace true
Appliance Dishwasher, Disposal, Microwave, Range, Refrigerator, Solar Hot Water, Trash Compactor, Water Filtration System, Water Softener, Wine Refrigerator
Laundry Inside, Laundry Room
Exterior
Exterior Feature Balcony, Dog Run, Fence, French Doors, Irrigation System, Rain Gutters, Sidewalk, Sliding Doors, Sprinkler Metered
Garage Garage Door Opener, Golf Cart Parking
Garage Spaces 3.0
Pool Auto Cleaner, Child Safety Fence, Heated, In Ground, Screen Enclosure
Community Features Association Recreation - Owned, Deed Restrictions, Gated, Golf Carts OK, Golf, Tennis Courts
Utilities Available BB/HS Internet Available, Cable Available, Electricity Connected, Fiber Optics, Public, Sprinkler Meter, Street Lights
Amenities Available Fence Restrictions, Fitness Center, Gated, Golf Course, Recreation Facilities, Security, Tennis Court(s)
Waterfront false
View Trees/Woods
Roof Type Tile
Parking Type Garage Door Opener, Golf Cart Parking
Attached Garage true
Garage true
Private Pool Yes
Building
Lot Description Conservation Area, In County, Level, Near Golf Course, Sidewalk, Paved
Story 2
Entry Level Two
Foundation Slab
Lot Size Range 1/2 Acre to 1 Acre
Sewer Public Sewer
Water Public
Architectural Style Contemporary
Structure Type Block,Stucco
New Construction false
Construction Status Inspections
Others
Pets Allowed Yes
HOA Fee Include 24-Hour Guard
Senior Community No
Ownership Fee Simple
Monthly Total Fees $110
Acceptable Financing Cash, Conventional, FHA, VA Loan
Membership Fee Required Required
Listing Terms Cash, Conventional, FHA, VA Loan
Special Listing Condition None
Read Less Info
Want to know what your home might be worth? Contact us for a FREE valuation!

Our team is ready to help you sell your home for the highest possible price ASAP

© 2024 My Florida Regional MLS DBA Stellar MLS. All Rights Reserved.
Bought with KELLER WILLIAMS REALTY
GET MORE INFORMATION

Broker Associate | License ID: 3036559






