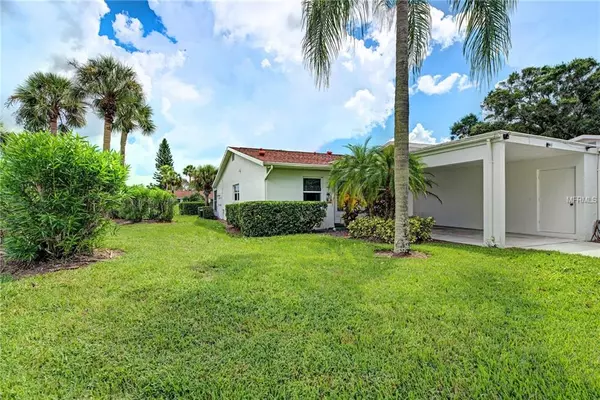$145,000
$159,000
8.8%For more information regarding the value of a property, please contact us for a free consultation.
2 Beds
2 Baths
1,089 SqFt
SOLD DATE : 05/31/2019
Key Details
Sold Price $145,000
Property Type Single Family Home
Sub Type Villa
Listing Status Sold
Purchase Type For Sale
Square Footage 1,089 sqft
Price per Sqft $133
Subdivision Capri Village East
MLS Listing ID N6102052
Sold Date 05/31/19
Bedrooms 2
Full Baths 2
Construction Status Inspections
HOA Fees $442/qua
HOA Y/N Yes
Year Built 1974
Annual Tax Amount $1,124
Property Description
Appealing two bedroom, two bath, attached villa, in desirable Capri Isles Blvd. area. The villa features a combination living room and dining area, with sliders from your living room to your lanai and open back patio looking out on the spacious Capri Village East grounds and swimming pool. This is an end unit so there is plenty of light in the home. The villa also has an attached carport and storage room in it. There is a walk-in closet in both the master bedroom and second bedroom. There is eating space in your kitchen. The exterior of the villa has been painted about four years ago and the roof was replaced about eight years ago. The AC is approximately three years old. The sewer lines in the entire complex have been replaced. Great central location, with Capri Isles Golf Club and Waterford Golf Club just a short distance away and beautiful downtown Venice and the Gulf of Mexico a few miles away. Come see this great buy today!
Location
State FL
County Sarasota
Community Capri Village East
Zoning PUD
Interior
Interior Features Ceiling Fans(s), Eat-in Kitchen, Living Room/Dining Room Combo, Split Bedroom, Walk-In Closet(s), Window Treatments
Heating Central, Electric
Cooling Central Air, Humidity Control
Flooring Carpet, Ceramic Tile
Fireplace false
Appliance Dishwasher, Disposal, Dryer, Electric Water Heater, Range, Refrigerator, Washer
Laundry In Kitchen
Exterior
Exterior Feature Lighting, Sliding Doors, Storage
Community Features Association Recreation - Owned, Deed Restrictions, Pool
Utilities Available Cable Connected, Electricity Connected
Amenities Available Clubhouse, Maintenance, Pool
Waterfront false
View Park/Greenbelt, Pool
Roof Type Shingle
Porch Screened
Garage false
Private Pool No
Building
Story 1
Entry Level One
Foundation Slab
Lot Size Range Non-Applicable
Sewer Public Sewer
Water Public
Structure Type Block,Stucco
New Construction false
Construction Status Inspections
Others
Pets Allowed Yes
HOA Fee Include Pool,Escrow Reserves Fund,Insurance,Maintenance Structure,Maintenance Grounds,Management,Pool,Sewer,Water
Senior Community No
Pet Size Small (16-35 Lbs.)
Ownership Condominium
Monthly Total Fees $442
Acceptable Financing Cash, Conventional
Membership Fee Required Required
Listing Terms Cash, Conventional
Num of Pet 1
Special Listing Condition None
Read Less Info
Want to know what your home might be worth? Contact us for a FREE valuation!

Our team is ready to help you sell your home for the highest possible price ASAP

© 2024 My Florida Regional MLS DBA Stellar MLS. All Rights Reserved.
Bought with MICHAEL SAUNDERS & COMPANY
GET MORE INFORMATION

Broker Associate | License ID: 3036559






