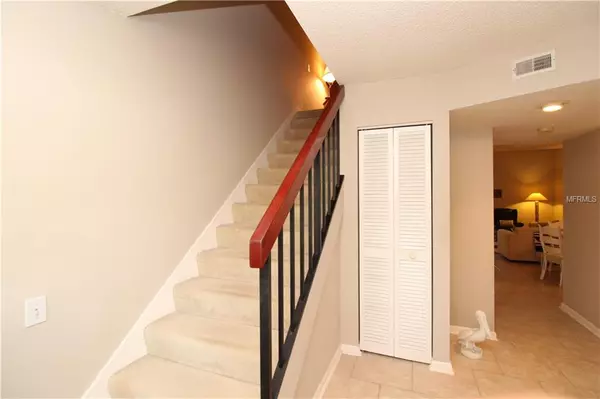$191,000
$193,500
1.3%For more information regarding the value of a property, please contact us for a free consultation.
2 Beds
2 Baths
1,415 SqFt
SOLD DATE : 02/20/2019
Key Details
Sold Price $191,000
Property Type Townhouse
Sub Type Townhouse
Listing Status Sold
Purchase Type For Sale
Square Footage 1,415 sqft
Price per Sqft $134
Subdivision Cypress Trace South
MLS Listing ID U8018273
Sold Date 02/20/19
Bedrooms 2
Full Baths 2
Construction Status Financing,Inspections
HOA Fees $425/mo
HOA Y/N Yes
Year Built 1982
Annual Tax Amount $692
Lot Size 1,306 Sqft
Acres 0.03
Property Description
Sought-after Safety Harbor renovated townhome is an easy bike ride or walk to Downtown Safety Harbor’s dining, shopping, entertainment and Old Tampa Bay waterfront. Downstairs, the 2-story home offers a bedroom, full renovated bathroom, updated tile floors, remodeled kitchen, wood-burning fireplace, storage and large screened lanai. At the top of the stairs is a multi-functional loft and regal-sized master bedroom with en-suite bathroom with updated gold-tone fixtures and large walk-in closet with attic access. Windows are Miami-Dade hurricane rated & UV coated. Updates include plantation shutters, an HVAC system in 2014, tile floors in 2015, dryer in 2017 and rain gutter in 2018. HOA fees include exterior maintenance, roofs, building insurance, grounds maintenance, basic cable, water, sewer, trash removal, community pool, hot tub/spa and kitchen/cabana. One carport space and guest parking available. Room sizes are approximate.
Location
State FL
County Pinellas
Community Cypress Trace South
Zoning 0133 PUD
Rooms
Other Rooms Loft
Interior
Interior Features Ceiling Fans(s), Open Floorplan, Split Bedroom, Vaulted Ceiling(s), Walk-In Closet(s)
Heating Central, Electric
Cooling Central Air
Flooring Carpet, Ceramic Tile
Fireplaces Type Living Room, Wood Burning
Fireplace true
Appliance Dishwasher, Disposal, Dryer, Electric Water Heater, Microwave, Range, Refrigerator, Washer
Laundry Laundry Closet
Exterior
Exterior Feature Lighting, Rain Gutters, Sidewalk, Sliding Doors
Community Features Association Recreation - Owned, Deed Restrictions, Pool, Sidewalks
Utilities Available BB/HS Internet Available, Cable Connected, Electricity Connected, Public, Street Lights
Amenities Available Cable TV, Maintenance, Pool, Recreation Facilities, Spa/Hot Tub
Waterfront false
Roof Type Shingle
Garage false
Private Pool No
Building
Lot Description City Limits, Near Public Transit, Sidewalk, Street Dead-End
Story 2
Entry Level Two
Foundation Slab
Lot Size Range Up to 10,889 Sq. Ft.
Sewer Public Sewer
Water Public
Architectural Style Florida
Structure Type Block,Wood Frame
New Construction false
Construction Status Financing,Inspections
Schools
Elementary Schools Safety Harbor Elementary-Pn
Middle Schools Safety Harbor Middle-Pn
High Schools Countryside High-Pn
Others
Pets Allowed Breed Restrictions, Yes
HOA Fee Include Cable TV,Pool,Escrow Reserves Fund,Insurance,Maintenance Structure,Maintenance Grounds,Management,Pool,Recreational Facilities,Sewer,Trash,Water
Senior Community No
Pet Size Extra Large (101+ Lbs.)
Ownership Fee Simple
Monthly Total Fees $425
Acceptable Financing Cash, Conventional
Membership Fee Required Required
Listing Terms Cash, Conventional
Special Listing Condition None
Read Less Info
Want to know what your home might be worth? Contact us for a FREE valuation!

Our team is ready to help you sell your home for the highest possible price ASAP

© 2024 My Florida Regional MLS DBA Stellar MLS. All Rights Reserved.
Bought with PRISTINE FLORIDA PROPERTIES LL
GET MORE INFORMATION

Broker Associate | License ID: 3036559






