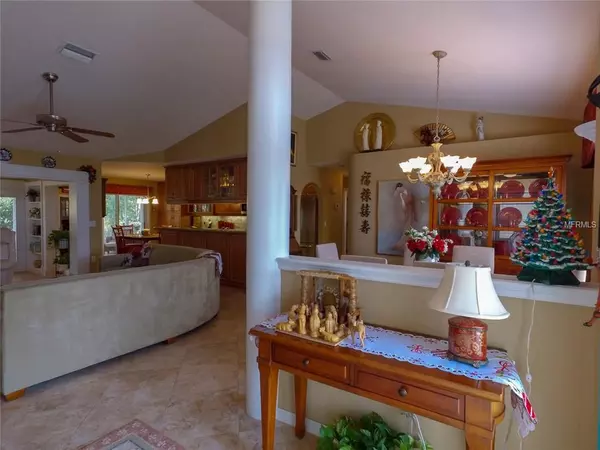$295,000
$309,000
4.5%For more information regarding the value of a property, please contact us for a free consultation.
3 Beds
2 Baths
2,084 SqFt
SOLD DATE : 01/07/2019
Key Details
Sold Price $295,000
Property Type Single Family Home
Sub Type Single Family Residence
Listing Status Sold
Purchase Type For Sale
Square Footage 2,084 sqft
Price per Sqft $141
Subdivision Willow Bend
MLS Listing ID U8026045
Sold Date 01/07/19
Bedrooms 3
Full Baths 2
Construction Status Inspections
HOA Fees $20
HOA Y/N Yes
Year Built 1997
Annual Tax Amount $2,504
Lot Size 0.290 Acres
Acres 0.29
Lot Dimensions 100X130
Property Description
METICULOUSLY MAINTAINED, FULLY UPGRADED, AND MORE THAN READY TO MOVE IN HOME IN PEACEFUL UPSCALE COMMUNITY OF WILLOW BEND IN LUTZ. 3 BEDROOMS, 2 BATHROOMS, BONUS ROOM, PAVED & SCREENED LANAI, UPGRADED FLOORS WITH PORCELAIN AND SOLID WOOD THROUGHOUT, SECOND TO NONE PARK-LIKE LANDSCAPING WITH SURROUNDING PAVED-PATH AROUND THE HOUSE. OVER-SIZED AND MORE THAN PRIVATE CONSERVATION LOT, SURROUNDED BY FOUNTAINS, FLOWERS AND PLANTS. SPLIT FLOOR PLAN WITH VERY OPEN VIEWS FROM KITCHEN, LIVING & DINING AREAS, AND BONUS ROOM, OVERSEEING AN AMAZING MATURE CONSERVATION FOREST. HUGE MASTER BEDROOM AND BATHROOMS WITH HIS AND HER WALK-IN CLOSETS. PRISTINE WALLS, INSIDE AND OUTSIDE. AND MUCH MORE! COME AND ENJOY FLORIDA LIVING AT THIS LOVELY HOME WITH EXCELLENT SCHOOLS AND CLOSE TO TAMPA'S OUTLET MALL, WIREGRASS SHOPS, SUPERMARKETS, SR-54, I-75 AND I-275.
Location
State FL
County Pasco
Community Willow Bend
Zoning MPUD
Rooms
Other Rooms Bonus Room, Formal Dining Room Separate
Interior
Interior Features Ceiling Fans(s), Crown Molding, High Ceilings, In Wall Pest System, L Dining, Solid Wood Cabinets, Split Bedroom, Stone Counters, Walk-In Closet(s), Window Treatments
Heating Central
Cooling Central Air
Flooring Tile, Wood
Fireplaces Type Gas, Living Room
Furnishings Unfurnished
Fireplace true
Appliance Dishwasher, Disposal, Dryer, Electric Water Heater, Microwave, Range, Refrigerator, Washer
Laundry Laundry Room
Exterior
Exterior Feature Irrigation System, Rain Gutters, Sidewalk, Sliding Doors, Sprinkler Metered
Garage Spaces 2.0
Community Features None
Utilities Available Cable Connected, Electricity Connected, Fiber Optics
View Trees/Woods
Roof Type Shingle
Porch Covered, Front Porch, Rear Porch
Attached Garage true
Garage true
Private Pool No
Building
Lot Description Conservation Area, Oversized Lot, Paved
Entry Level One
Foundation Slab
Lot Size Range 1/4 Acre to 21779 Sq. Ft.
Sewer Public Sewer
Water Public
Architectural Style Contemporary
Structure Type Block,Stucco
New Construction false
Construction Status Inspections
Schools
Elementary Schools Lake Myrtle Elementary-Po
Middle Schools Charles S. Rushe Middle-Po
High Schools Sunlake High School-Po
Others
Pets Allowed Yes
HOA Fee Include Common Area Taxes
Senior Community No
Ownership Fee Simple
Acceptable Financing Cash, Conventional, FHA, USDA Loan, VA Loan
Membership Fee Required Required
Listing Terms Cash, Conventional, FHA, USDA Loan, VA Loan
Special Listing Condition None
Read Less Info
Want to know what your home might be worth? Contact us for a FREE valuation!

Our team is ready to help you sell your home for the highest possible price ASAP

© 2024 My Florida Regional MLS DBA Stellar MLS. All Rights Reserved.
Bought with RE/MAX CAPITAL REALTY
GET MORE INFORMATION

Broker Associate | License ID: 3036559






