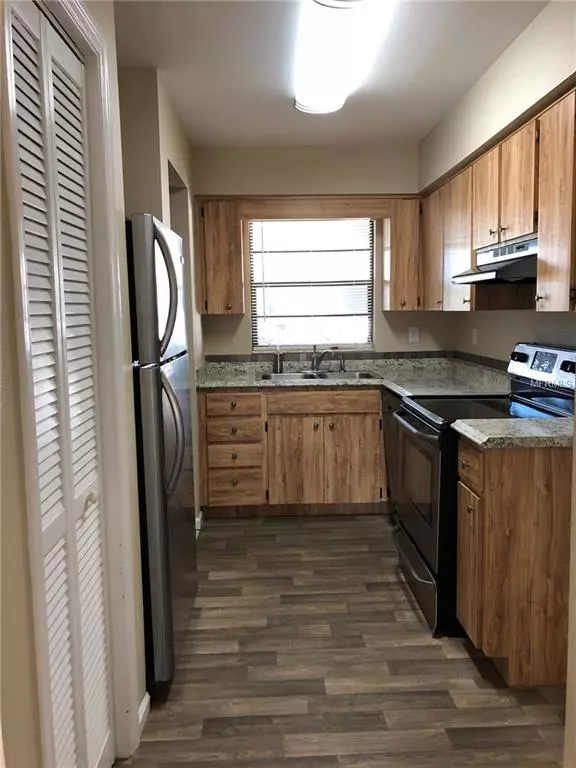$126,400
$128,900
1.9%For more information regarding the value of a property, please contact us for a free consultation.
2 Beds
2 Baths
1,293 SqFt
SOLD DATE : 12/21/2018
Key Details
Sold Price $126,400
Property Type Townhouse
Sub Type Townhouse
Listing Status Sold
Purchase Type For Sale
Square Footage 1,293 sqft
Price per Sqft $97
Subdivision Highland Gardens
MLS Listing ID L4904476
Sold Date 12/21/18
Bedrooms 2
Full Baths 2
Construction Status Appraisal,Financing,Inspections
HOA Y/N No
Year Built 1984
Annual Tax Amount $1,589
Lot Size 6,534 Sqft
Acres 0.15
Property Description
Comfortable and affordable living in the highly desired Highlands area of SE Lakeland. Home boasts high ceilings in the great room where open spaces provide a sight line from Kitchen to back screened patio. Kitchen flooring is updated vinyl wood slat styling. The Stainless refrigerator and black dishwasher are less than 1 yr old. The front spare bedroom has tiled carpet that can be removed to expose ceramic tile. The Master bedroom has a 9X7 bonus room that can be used as an office, nursery, exercise room or accommodate extra storage space. Enjoy grilling outside on the back open patio, or keep the bugs away on the spacious screen enclosed front porch perfect for playing on a rainy day. The one car garage with garage door opener is not included in the square footage but does have ducted air conditioning should new owner want to use the space as extra living area. There are NO HOA fees in this community.
Location
State FL
County Polk
Community Highland Gardens
Zoning OTR
Rooms
Other Rooms Bonus Room
Interior
Interior Features Cathedral Ceiling(s), Ceiling Fans(s), Living Room/Dining Room Combo, Walk-In Closet(s)
Heating Central, Heat Pump
Cooling Central Air
Flooring Carpet, Ceramic Tile, Vinyl
Fireplace true
Appliance Dishwasher, Electric Water Heater, Range, Range Hood, Refrigerator
Laundry In Garage
Exterior
Exterior Feature Sliding Doors
Garage Spaces 1.0
Community Features None
Utilities Available Cable Available, Public
Waterfront false
Roof Type Shingle
Attached Garage true
Garage true
Private Pool No
Building
Foundation Slab
Lot Size Range Up to 10,889 Sq. Ft.
Sewer Septic Tank
Water None
Structure Type Block,Stucco
New Construction false
Construction Status Appraisal,Financing,Inspections
Others
HOA Fee Include None
Senior Community No
Ownership Fee Simple
Acceptable Financing Cash, Conventional, FHA
Listing Terms Cash, Conventional, FHA
Special Listing Condition None
Read Less Info
Want to know what your home might be worth? Contact us for a FREE valuation!

Our team is ready to help you sell your home for the highest possible price ASAP

© 2024 My Florida Regional MLS DBA Stellar MLS. All Rights Reserved.
Bought with REMAX EXPERTS
GET MORE INFORMATION

Broker Associate | License ID: 3036559






