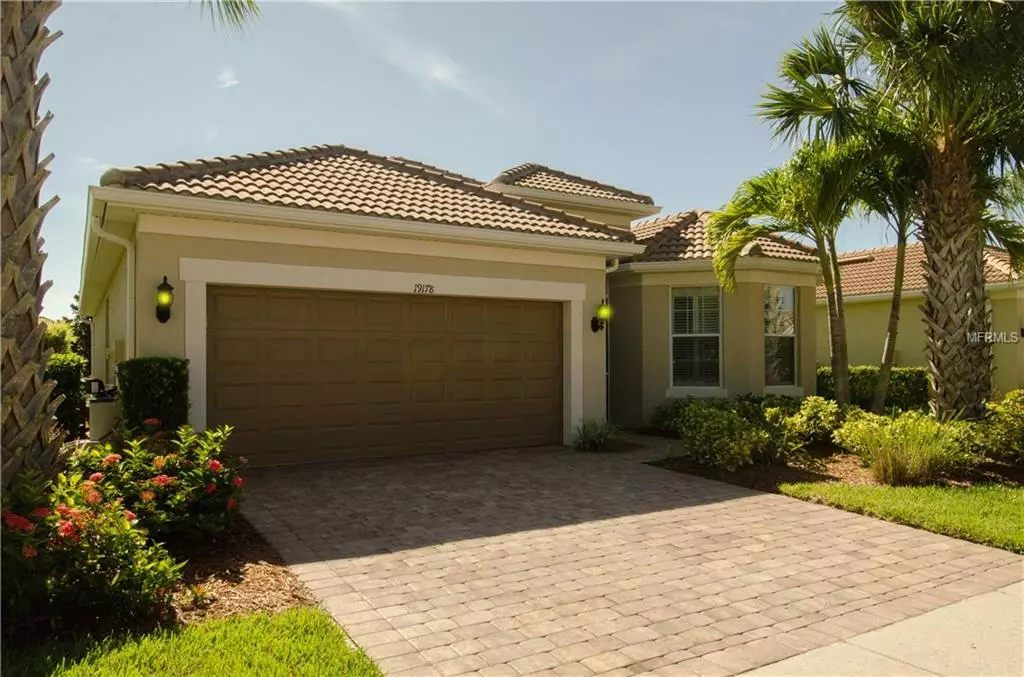$340,000
$340,000
For more information regarding the value of a property, please contact us for a free consultation.
3 Beds
2 Baths
1,911 SqFt
SOLD DATE : 12/14/2018
Key Details
Sold Price $340,000
Property Type Single Family Home
Sub Type Single Family Residence
Listing Status Sold
Purchase Type For Sale
Square Footage 1,911 sqft
Price per Sqft $177
Subdivision Islandwalk At West Villages Ph 1C
MLS Listing ID A4414523
Sold Date 12/14/18
Bedrooms 3
Full Baths 2
Construction Status Financing
HOA Fees $294/qua
HOA Y/N Yes
Year Built 2012
Annual Tax Amount $4,385
Lot Size 7,840 Sqft
Acres 0.18
Property Description
MOVE IN READY! This immaculate 3 bedroom/2 bath home with an additional study boasts an open floor plan with an exceptional 13’ x 12’ covered lanai extending into an oversized 28’ x 39’ screened outdoor/lanai – all with pavers. This makes a fabulous addition for relaxing, dining or entertainment. This home has 10’ ceilings that open from the screened in front entry to the very comfortable great room. The laundry room includes a sink with built in cabinets for extra storage. The kitchen has wood cabinets (42”) with granite counter tops. When combined with the included and remaining four bar stools it forms the base location for all social outings. The stainless steel appliances (also remain) add to the sleek view of the galley kitchen and dinette area. The master bedroom is spacious and the master bath includes dual vanities, tub and separate shower. The large walk-in closet provides space for both hanging clothing and shelving.
Location
State FL
County Sarasota
Community Islandwalk At West Villages Ph 1C
Zoning V
Rooms
Other Rooms Attic, Den/Library/Office, Great Room
Interior
Interior Features Ceiling Fans(s), Crown Molding, High Ceilings, Kitchen/Family Room Combo, Living Room/Dining Room Combo, Open Floorplan, Solid Surface Counters, Solid Wood Cabinets, Walk-In Closet(s), Window Treatments
Heating Central, Electric
Cooling Central Air
Flooring Carpet, Ceramic Tile, Laminate
Fireplace false
Appliance Built-In Oven, Cooktop, Dishwasher, Disposal, Dryer, Exhaust Fan, Gas Water Heater, Microwave, Range, Refrigerator, Washer, Water Filtration System, Water Purifier, Water Softener
Laundry Laundry Room
Exterior
Exterior Feature Hurricane Shutters, Irrigation System, Lighting, Sidewalk, Sliding Doors
Garage Driveway, Garage Door Opener
Garage Spaces 2.0
Utilities Available Cable Available, Cable Connected, Electricity Available, Electricity Connected, Natural Gas Connected, Phone Available, Sewer Available, Sewer Connected, Street Lights, Underground Utilities, Water Available
Amenities Available Cable TV, Clubhouse, Fitness Center, Gated, Handicap Modified, Lobby Key Required, Maintenance, Pool, Security, Tennis Court(s), Wheelchair Access
Waterfront false
View Y/N 1
View Water
Roof Type Tile
Porch Covered, Enclosed, Patio, Rear Porch, Screened
Attached Garage true
Garage true
Private Pool No
Building
Lot Description In County, Level, Oversized Lot, Sidewalk, Paved
Entry Level One
Foundation Slab
Lot Size Range Up to 10,889 Sq. Ft.
Sewer Public Sewer
Water Public
Architectural Style Patio, Ranch
Structure Type Block,Stucco
New Construction false
Construction Status Financing
Schools
Elementary Schools Taylor Ranch Elementary
Middle Schools Venice Area Middle
High Schools Venice Senior High
Others
Pets Allowed Yes
HOA Fee Include Common Area Taxes,Pool,Maintenance Structure,Maintenance Grounds,Management,Pool,Recreational Facilities,Security
Senior Community No
Ownership Fee Simple
Acceptable Financing Cash, Conventional, FHA, VA Loan
Membership Fee Required Required
Listing Terms Cash, Conventional, FHA, VA Loan
Special Listing Condition None
Read Less Info
Want to know what your home might be worth? Contact us for a FREE valuation!

Our team is ready to help you sell your home for the highest possible price ASAP

© 2024 My Florida Regional MLS DBA Stellar MLS. All Rights Reserved.
Bought with RE/MAX PLATINUM REALTY
GET MORE INFORMATION

Broker Associate | License ID: 3036559






