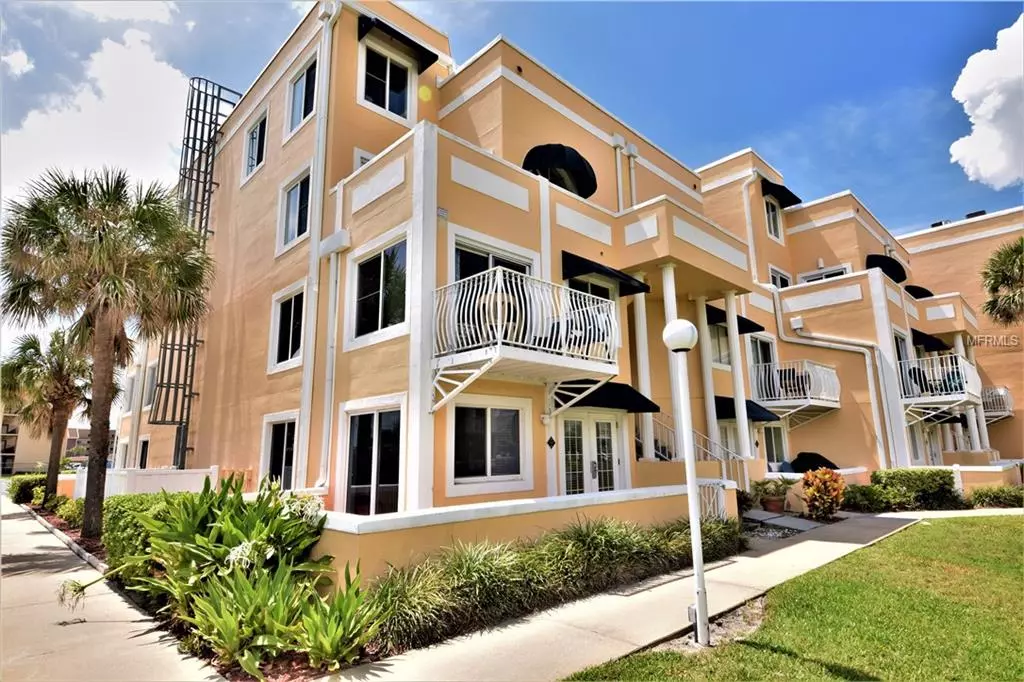$215,000
$225,000
4.4%For more information regarding the value of a property, please contact us for a free consultation.
1 Bed
1 Bath
800 SqFt
SOLD DATE : 12/14/2018
Key Details
Sold Price $215,000
Property Type Condo
Sub Type Condominium
Listing Status Sold
Purchase Type For Sale
Square Footage 800 sqft
Price per Sqft $268
Subdivision Royal Mansion
MLS Listing ID O5732556
Sold Date 12/14/18
Bedrooms 1
Full Baths 1
Condo Fees $398
Construction Status Inspections
HOA Y/N No
Originating Board Stellar MLS
Year Built 1988
Annual Tax Amount $2,262
Lot Size 9.390 Acres
Acres 9.39
Property Description
Light and Bright Oceanfront End Unit with Wrap Around Porch! Just steps to the beach this furnished income producing property captures the style of Florida living. Hear the ocean waves and feel the Breeze from your private wrap around patio facing the ocean. Unit features open kitchen with living and dining rooms, den, murphy bed, new A/C, new windows and slider. Plenty of space for your extra guests ~ this unit sleeps 6 guests comfortably! Perfect for family enjoyment or the quiet beachside retreat making it a wonderful place to live or rent. This weekly rental community features on-site property management, pool, hot tub, clubhouse, barbeque and private beach access all less than an hour to the local attractions of Orlando!
Location
State FL
County Brevard
Community Royal Mansion
Zoning RESIDENTIA
Rooms
Other Rooms Den/Library/Office, Formal Dining Room Separate, Formal Living Room Separate, Great Room, Inside Utility
Interior
Interior Features Ceiling Fans(s), Kitchen/Family Room Combo, Master Bedroom Main Floor, Open Floorplan, Split Bedroom, Walk-In Closet(s), Window Treatments
Heating Central
Cooling Central Air
Flooring Ceramic Tile
Fireplace false
Appliance Dishwasher, Electric Water Heater, Microwave, Range, Refrigerator
Laundry Laundry Closet
Exterior
Exterior Feature French Doors, Rain Gutters, Sidewalk, Sliding Doors
Garage Off Street, Open
Community Features Deed Restrictions, Sidewalks, Water Access, Waterfront
Utilities Available Cable Connected, Electricity Connected, Phone Available, Sewer Available, Sewer Connected, Street Lights, Underground Utilities, Water Available
Amenities Available Laundry, Pool, Recreation Facilities, Spa/Hot Tub
Waterfront true
Waterfront Description Beach - Public, Gulf/Ocean
Water Access 1
Water Access Desc Beach - Public,Gulf/Ocean
View Garden
Roof Type Other
Porch Front Porch, Patio, Porch, Side Porch, Wrap Around
Garage false
Private Pool No
Building
Lot Description City Limits, Sidewalk, Street Dead-End, Paved
Story 4
Entry Level One
Foundation Slab
Lot Size Range 5 to less than 10
Sewer Public Sewer
Water Public
Architectural Style Contemporary
Structure Type Block
New Construction false
Construction Status Inspections
Others
Pets Allowed Yes
HOA Fee Include Cable TV, Common Area Taxes, Pool, Escrow Reserves Fund, Insurance, Maintenance Structure, Maintenance Grounds, Maintenance, Pest Control, Pool, Recreational Facilities, Sewer, Trash, Water
Senior Community No
Pet Size Medium (36-60 Lbs.)
Ownership Condominium
Monthly Total Fees $398
Acceptable Financing Cash, Conventional
Membership Fee Required Required
Listing Terms Cash, Conventional
Num of Pet 1
Special Listing Condition None
Read Less Info
Want to know what your home might be worth? Contact us for a FREE valuation!

Our team is ready to help you sell your home for the highest possible price ASAP

© 2024 My Florida Regional MLS DBA Stellar MLS. All Rights Reserved.
Bought with PITTNER REAL ESTATE
GET MORE INFORMATION

Broker Associate | License ID: 3036559






