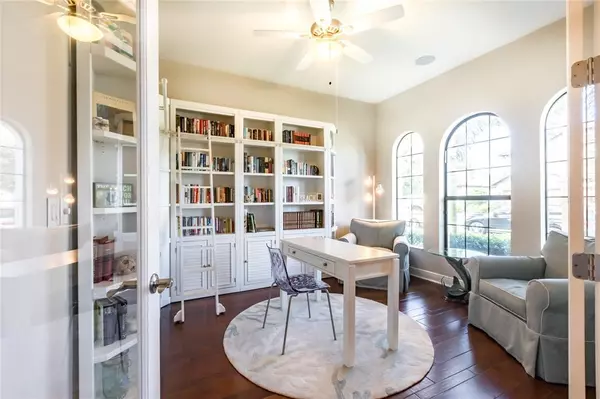$650,000
$640,000
1.6%For more information regarding the value of a property, please contact us for a free consultation.
4 Beds
3 Baths
3,178 SqFt
SOLD DATE : 11/19/2021
Key Details
Sold Price $650,000
Property Type Single Family Home
Sub Type Single Family Residence
Listing Status Sold
Purchase Type For Sale
Square Footage 3,178 sqft
Price per Sqft $204
Subdivision Waterleaf Ph 2A & 2B
MLS Listing ID T3338939
Sold Date 11/19/21
Bedrooms 4
Full Baths 3
Construction Status Inspections
HOA Fees $71/qua
HOA Y/N Yes
Year Built 2016
Annual Tax Amount $10,121
Lot Size 8,712 Sqft
Acres 0.2
Property Description
Stunningly perfect pool home in the sought after community of Waterleaf in Riverview. One of the most exceptionally crafted Key Largo models built by WestBay Homes, with over $214k in state of the art & expertly appointed up-grades! If you build this house new it would easily cost over $750k. Why wait to build new when you can take advantage of this one now for a savings of more than $100k. The Key Largo is a functional 3 way split floorplan, 4-bedrooms, den, with 3 full baths, 3 car garage plus a huge bonus room all on one floor! The gourmet kitchen features 42" tall upgraded cabinetry, a large walk-in pantry, stainless steel hood, upgraded GE Profile appliances, Advantium microwave & convection oven, upgraded large electric glass cooktop, oversized Kitchen island with upgraded white cabinets beneath & extended tumbled stone backsplashes. The dinette area has an additional built-in cabinetry with glass inserts, cabinet lighting inside & under with LED lighting, more granite & tumbled stone backsplash! The gorgeous level 5 granite countertops is everywhere in the home (Kitchen & master bath). The master suite features a luxurious master bathroom with a walk-in shower, garden tub, granite countertops & dual sinks. Spacious family room leads to the pool through 16' feet stacking glass doors which open up to bring in the paradisiac pool/pond views inside! The hand scraped Casablanca Cabrillo Gold Kupay engineered hardwood floors in all common areas & master suite is an over $20k up-grade that ties to the model-like look of this home.
The modern pool is a heated saltwater system with PebbleTech surface, waterfalls, bubbler fountain & programmed LED lighting, Hayward equipment & travertine granite pavers. The large driveway also has beautiful pavers that complete the mediterranean look of this home facade! Other up-grades include:Kinetico non-electric water softener, Klipsch ceiling speakers installed in grand room, lanai, and library, Hunter Douglas Duette UltraGlide & EasyGlide top down/bottom up shades, mediterranean tile roof with a 50 year warranty. Ask for the list of up-grades, you will be impressed with all this home offers.Waterleaf amenities include a resort-style pool, fire pit, 2 dog parks (one for small & one for large dogs), playground, walking trails, and the Ultra Fi community with high speed Internet, basic CATV & telephone which are included the HOA fees! Conveniently located to Highway US 301, Big Bend Rd, I-75, shops, dining, entertainment, and a quick commute to downtown Tampa. Just 30 mins from downtown Tampa, Tampa General Hospital, just minutes from Sam's Club, Starbucks, & a large Amazon facility! Don't wait! This is truly a magnificent home that will be the perfect oasis for a well deserved family like yours!
Location
State FL
County Hillsborough
Community Waterleaf Ph 2A & 2B
Zoning PD
Rooms
Other Rooms Family Room, Great Room
Interior
Interior Features Ceiling Fans(s), Coffered Ceiling(s), High Ceilings, Kitchen/Family Room Combo, Master Bedroom Main Floor, Open Floorplan, Split Bedroom, Thermostat, Walk-In Closet(s), Window Treatments
Heating Central, Electric
Cooling Central Air
Flooring Tile
Fireplace false
Appliance Dishwasher, Exhaust Fan, Microwave, Range, Range Hood, Refrigerator, Water Softener
Laundry Laundry Room
Exterior
Exterior Feature Irrigation System, Lighting, Rain Gutters, Shade Shutter(s), Sidewalk
Garage Garage Door Opener, Guest
Garage Spaces 3.0
Pool In Ground, Lighting, Screen Enclosure, Solar Heat
Community Features Deed Restrictions, Gated, Park, Playground, Pool
Utilities Available Cable Connected, Electricity Available, Electricity Connected, Public, Sewer Connected, Street Lights
Amenities Available Cable TV, Gated, Park, Playground, Pool, Trail(s)
Waterfront Description Pond
View Y/N 1
Water Access 1
Water Access Desc Pond
View Water
Roof Type Tile
Porch Porch
Attached Garage true
Garage true
Private Pool Yes
Building
Lot Description Sidewalk, Paved, Private
Story 1
Entry Level One
Foundation Slab
Lot Size Range 0 to less than 1/4
Builder Name WestBay Homes
Sewer Public Sewer
Water Public
Architectural Style Mediterranean
Structure Type Block,Stucco
New Construction false
Construction Status Inspections
Schools
Elementary Schools Summerfield-Hb
Middle Schools Eisenhower-Hb
High Schools East Bay-Hb
Others
Pets Allowed Yes
HOA Fee Include Cable TV,Pool
Senior Community No
Ownership Fee Simple
Monthly Total Fees $71
Acceptable Financing Cash, Conventional, FHA, Other, VA Loan
Membership Fee Required Required
Listing Terms Cash, Conventional, FHA, Other, VA Loan
Num of Pet 2
Special Listing Condition None
Read Less Info
Want to know what your home might be worth? Contact us for a FREE valuation!

Our team is ready to help you sell your home for the highest possible price ASAP

© 2024 My Florida Regional MLS DBA Stellar MLS. All Rights Reserved.
Bought with KELLER WILLIAMS TAMPA CENTRAL
GET MORE INFORMATION

Broker Associate | License ID: 3036559






