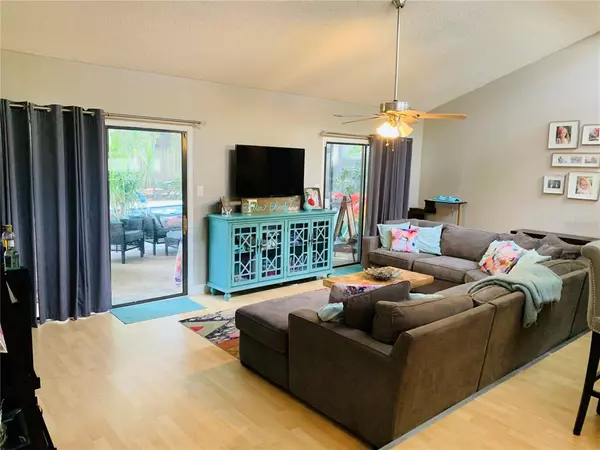$330,000
$325,000
1.5%For more information regarding the value of a property, please contact us for a free consultation.
3 Beds
2 Baths
1,436 SqFt
SOLD DATE : 11/19/2021
Key Details
Sold Price $330,000
Property Type Single Family Home
Sub Type Single Family Residence
Listing Status Sold
Purchase Type For Sale
Square Footage 1,436 sqft
Price per Sqft $229
Subdivision Huntington Hills
MLS Listing ID O5957809
Sold Date 11/19/21
Bedrooms 3
Full Baths 2
Construction Status Appraisal,Financing
HOA Fees $8/ann
HOA Y/N Yes
Year Built 1982
Annual Tax Amount $2,944
Lot Size 9,583 Sqft
Acres 0.22
Property Description
BACK ON THE MARKET!!! This HOME has been lovingly cared for and renovated throughout the years that it is sure to take your breath away! Welcome to a fabulous, stunning pool home in a quiet Bear Lake neighborhood. Drive through a canopy of mature trees and walk out to the fenced in backyard to enjoy the tropical atmosphere. Relax at in the screened-in patio area (approx 220 sq. ft.)! This home has a great split floor plan with the kitchen open to the great room, and is excellent for entertaining. In addition, there is adequate storage space with three walk in closets and attic space above the garage. The utility room is also indoors. A must see home in a superb (Lake Brantley, A+), school district.
Location
State FL
County Seminole
Community Huntington Hills
Zoning R-1A
Interior
Interior Features Ceiling Fans(s), Crown Molding, Kitchen/Family Room Combo, Open Floorplan, Skylight(s), Walk-In Closet(s)
Heating Central
Cooling Central Air
Flooring Ceramic Tile, Tile
Fireplace false
Appliance Dishwasher, Disposal, Electric Water Heater, Microwave, Range
Exterior
Exterior Feature Fence
Garage Spaces 2.0
Pool In Ground
Utilities Available Cable Available, Electricity Available, Phone Available, Public, Sewer Available
Waterfront false
Roof Type Shingle
Attached Garage true
Garage true
Private Pool Yes
Building
Story 1
Entry Level One
Foundation Slab
Lot Size Range 0 to less than 1/4
Sewer Public Sewer
Water Public
Structure Type Block
New Construction false
Construction Status Appraisal,Financing
Others
Pets Allowed Yes
Senior Community No
Ownership Fee Simple
Monthly Total Fees $8
Acceptable Financing Cash, Conventional, FHA, VA Loan
Membership Fee Required Required
Listing Terms Cash, Conventional, FHA, VA Loan
Special Listing Condition None
Read Less Info
Want to know what your home might be worth? Contact us for a FREE valuation!

Our team is ready to help you sell your home for the highest possible price ASAP

© 2024 My Florida Regional MLS DBA Stellar MLS. All Rights Reserved.
Bought with STELLAR NON-MEMBER OFFICE
GET MORE INFORMATION

Broker Associate | License ID: 3036559






